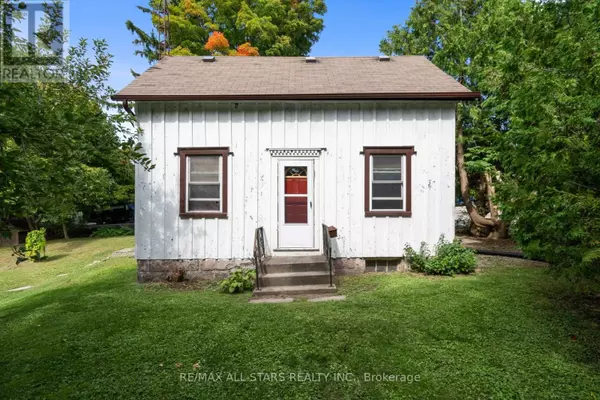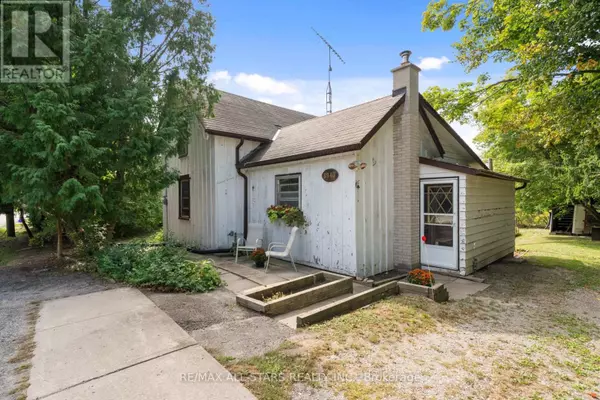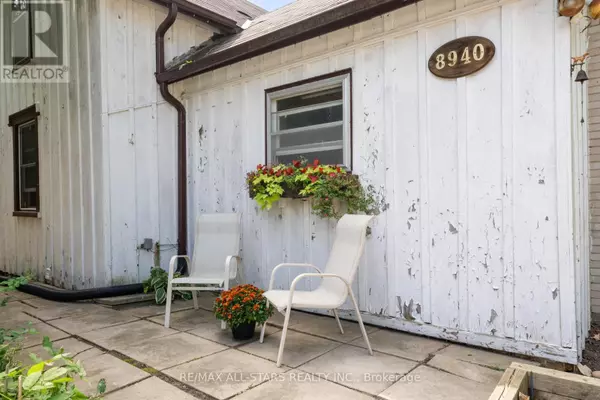See all 40 photos
$649,000
Est. payment /mo
2 BD
1 BA
Active
8940 ASHBURN ROAD Whitby, ON L0B1A0
REQUEST A TOUR If you would like to see this home without being there in person, select the "Virtual Tour" option and your agent will contact you to discuss available opportunities.
In-PersonVirtual Tour
UPDATED:
Key Details
Property Type Single Family Home
Sub Type Freehold
Listing Status Active
Purchase Type For Sale
Subdivision Rural Whitby
MLS® Listing ID E9359758
Bedrooms 2
Originating Board Central Lakes Association of REALTORS®
Property Description
This Circa 1900 home has incredible potential to become an updated home yet maintaining the unique historical charm & character of yesteryear! Allow your creative vision to see what this home can truly become. Located in the heart of the hamlet of Ashburn, just a few minutes north of Brooklin & its wonderful amenities, this beautiful lot backs onto an open field and is the 4th property south of the 4 corners. The scenic Ashburn Park is just a short walk away. The original home has authentic doors, trim & wainscoting in some rooms. An addition was built a few decades later containing a spacious family room with a large picture window which captures sensational sunset views & overlooks the backyard & field beyond. There is an exterior door from the basement that leads to ground level which is ideal for the woodworker or hobbyist in the family to gain easy access to their work space without going through the home. **** EXTRAS **** This is an estate sale and is being sold \"AS IS WHERE IS\". The Estate Trustee cannot make any representations or warranties as to the condition of the property, house, chattels etc. (id:24570)
Location
Province ON
Rooms
Extra Room 1 Second level 3.75 m X 2.41 m Bedroom
Extra Room 2 Second level 3.23 m X 2.44 m Office
Extra Room 3 Main level 4.14 m X 3.41 m Kitchen
Extra Room 4 Main level 4.18 m X 4.11 m Family room
Extra Room 5 Main level 4.6 m X 4.08 m Living room
Extra Room 6 Main level 2.83 m X 2.41 m Bedroom
Interior
Heating Forced air
Flooring Hardwood, Wood
Exterior
Parking Features No
Community Features School Bus
View Y/N No
Total Parking Spaces 2
Private Pool No
Building
Story 1.5
Sewer Septic System
Others
Ownership Freehold




