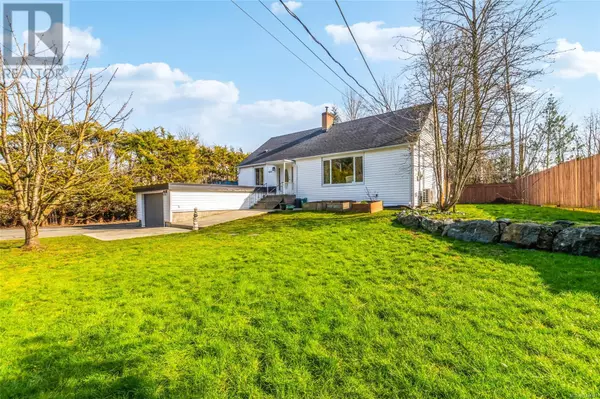9897 Victoria Rd Chemainus, BC V0R1K2

UPDATED:
Key Details
Property Type Single Family Home
Sub Type Freehold
Listing Status Active
Purchase Type For Sale
Square Footage 2,837 sqft
Price per Sqft $274
Subdivision Chemainus
MLS® Listing ID 976691
Bedrooms 5
Originating Board Vancouver Island Real Estate Board
Year Built 1952
Lot Size 0.298 Acres
Acres 12960.0
Property Description
Location
Province BC
Zoning Residential
Rooms
Extra Room 1 Second level 13'1 x 10'11 Bedroom
Extra Room 2 Second level 21'8 x 10'11 Primary Bedroom
Extra Room 3 Lower level 14'4 x 8'5 Storage
Extra Room 4 Lower level 14'4 x 7'11 Den
Extra Room 5 Lower level 15'8 x 14'4 Recreation room
Extra Room 6 Main level 4-Piece Bathroom
Interior
Heating Baseboard heaters, Heat Pump, ,
Cooling Wall unit
Fireplaces Number 1
Exterior
Parking Features No
View Y/N No
Total Parking Spaces 4
Private Pool No
Others
Ownership Freehold
GET MORE INFORMATION





