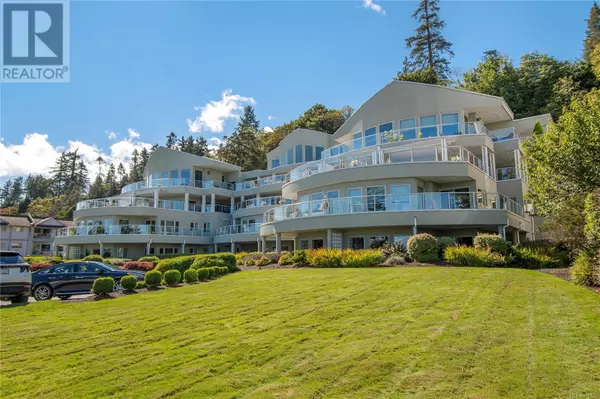700 Island HWY South #101 Campbell River, BC V9W1A6
UPDATED:
Key Details
Property Type Condo
Sub Type Strata
Listing Status Active
Purchase Type For Sale
Square Footage 1,522 sqft
Price per Sqft $348
Subdivision Park View Terrace
MLS® Listing ID 976126
Bedrooms 2
Condo Fees $502/mo
Originating Board Vancouver Island Real Estate Board
Year Built 1995
Property Description
Location
Province BC
Zoning Multi-Family
Rooms
Extra Room 1 Main level 19'1 x 5'5 Laundry room
Extra Room 2 Main level 9'8 x 5'5 Bathroom
Extra Room 3 Main level 16 ft X 11 ft Ensuite
Extra Room 4 Main level 18'11 x 16'1 Primary Bedroom
Extra Room 5 Main level 12'1 x 12'1 Bedroom
Extra Room 6 Main level 10'8 x 10'7 Dining room
Interior
Heating ,
Cooling None
Fireplaces Number 1
Exterior
Garage No
Community Features Pets not Allowed, Age Restrictions
Waterfront No
View Y/N Yes
View Mountain view, Ocean view
Total Parking Spaces 10
Private Pool No
Others
Ownership Strata
Acceptable Financing Monthly
Listing Terms Monthly
GET MORE INFORMATION





