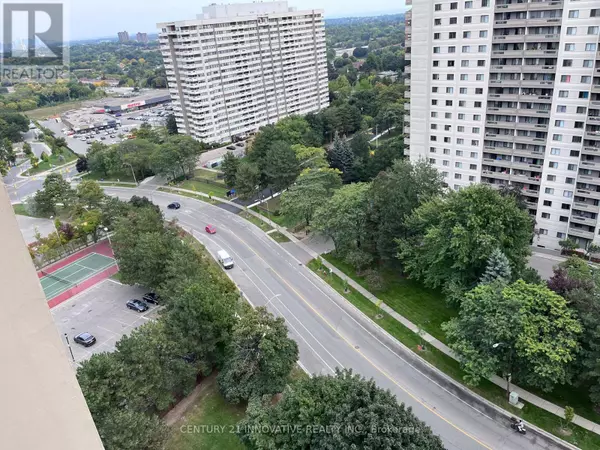3590 Kaneff CRES #1811 Mississauga (mississauga Valleys), ON L5A3X3
UPDATED:
Key Details
Property Type Condo
Sub Type Condominium/Strata
Listing Status Active
Purchase Type For Sale
Square Footage 1,199 sqft
Price per Sqft $437
Subdivision Mississauga Valleys
MLS® Listing ID W9362120
Bedrooms 3
Half Baths 1
Condo Fees $1,067/mo
Originating Board Toronto Regional Real Estate Board
Property Description
Location
Province ON
Rooms
Extra Room 1 Flat 5.27 m X 3.46 m Living room
Extra Room 2 Flat 2.8 m X 2.3 m Dining room
Extra Room 3 Flat 3.15 m X 3.1 m Den
Extra Room 4 Flat 3.1 m X 2.4 m Kitchen
Extra Room 5 Flat 4.02 m X 3.3 m Primary Bedroom
Extra Room 6 Flat 4 m X 2.85 m Bedroom 2
Interior
Heating Forced air
Cooling Central air conditioning
Flooring Laminate, Ceramic
Exterior
Parking Features No
Community Features Pet Restrictions
View Y/N No
Total Parking Spaces 2
Private Pool No
Others
Ownership Condominium/Strata




