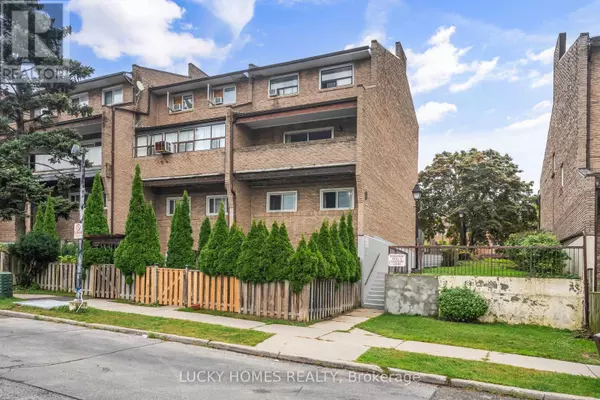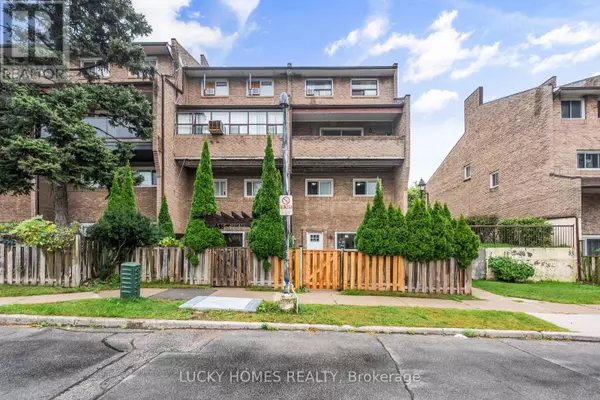91 Muir DR #65 Toronto (scarborough Village), ON M1M3T7
UPDATED:
Key Details
Property Type Townhouse
Sub Type Townhouse
Listing Status Active
Purchase Type For Sale
Square Footage 1,199 sqft
Price per Sqft $521
Subdivision Scarborough Village
MLS® Listing ID E9362667
Bedrooms 3
Half Baths 1
Condo Fees $756/mo
Originating Board Toronto Regional Real Estate Board
Property Description
Location
Province ON
Rooms
Extra Room 1 Second level 3.01 m X 4.7 m Primary Bedroom
Extra Room 2 Second level 3.03 m X 4.35 m Bedroom 2
Extra Room 3 Second level 3.3 m X 2.65 m Bedroom 3
Extra Room 4 Main level 3.63 m X 7.1 m Living room
Extra Room 5 Main level 3.63 m X 7.1 m Dining room
Extra Room 6 Main level 2.46 m X 3.63 m Kitchen
Interior
Heating Baseboard heaters
Flooring Laminate, Tile
Exterior
Garage Yes
Community Features Pet Restrictions
Waterfront No
View Y/N No
Total Parking Spaces 1
Private Pool No
Others
Ownership Condominium/Strata
GET MORE INFORMATION





