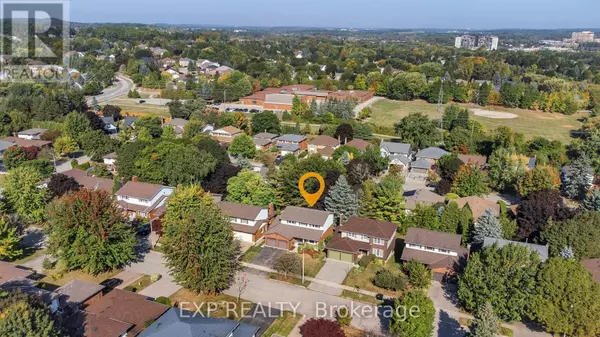173 WOODBEND CRESCENT Waterloo, ON N2T1G9
UPDATED:
Key Details
Property Type Single Family Home
Sub Type Freehold
Listing Status Active
Purchase Type For Sale
Square Footage 1,499 sqft
Price per Sqft $846
MLS® Listing ID X9362875
Bedrooms 5
Half Baths 1
Originating Board Toronto Regional Real Estate Board
Property Description
Location
Province ON
Rooms
Extra Room 1 Second level 3.25 m X 3.78 m Bedroom
Extra Room 2 Second level 3.48 m X 3.51 m Bedroom
Extra Room 3 Second level 3.48 m X 5.11 m Primary Bedroom
Extra Room 4 Basement 3.23 m X 7.39 m Recreational, Games room
Extra Room 5 Basement 5.84 m X 1.3 m Cold room
Extra Room 6 Basement 3.25 m X 4.14 m Bedroom
Interior
Heating Forced air
Cooling Central air conditioning
Fireplaces Number 1
Exterior
Garage Yes
Community Features School Bus
Waterfront No
View Y/N No
Total Parking Spaces 4
Private Pool No
Building
Story 2
Sewer Sanitary sewer
Others
Ownership Freehold
GET MORE INFORMATION





