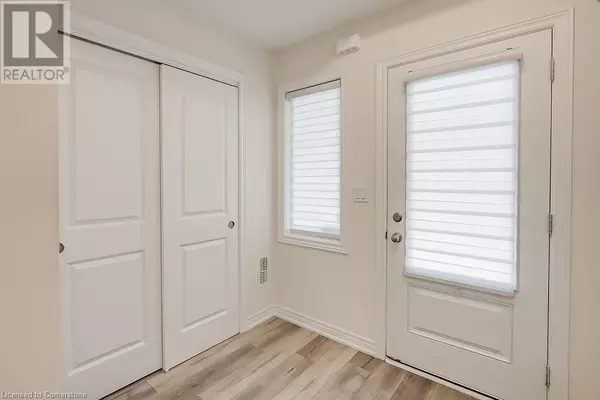40 ZINFANDEL Drive Unit# 16 Stoney Creek, ON L8E0L1
UPDATED:
Key Details
Property Type Townhouse
Sub Type Townhouse
Listing Status Active
Purchase Type For Rent
Square Footage 1,330 sqft
Subdivision 514 - Winona Industrial
MLS® Listing ID 40651536
Style 3 Level
Bedrooms 2
Half Baths 1
Originating Board Cornerstone - Hamilton-Burlington
Property Description
Location
Province ON
Rooms
Extra Room 1 Second level 8'0'' x 10'8'' Kitchen
Extra Room 2 Second level 9'0'' x 11'6'' Dining room
Extra Room 3 Second level 10'9'' x 19'0'' Living room
Extra Room 4 Third level Measurements not available 4pc Bathroom
Extra Room 5 Third level 9'4'' x 11'9'' Bedroom
Extra Room 6 Third level 10'2'' x 13'6'' Primary Bedroom
Interior
Heating Forced air,
Cooling Central air conditioning
Exterior
Garage Yes
Waterfront No
View Y/N No
Total Parking Spaces 2
Private Pool No
Building
Story 3
Sewer Municipal sewage system
Architectural Style 3 Level
Others
Ownership Condominium
Acceptable Financing Monthly
Listing Terms Monthly
GET MORE INFORMATION





