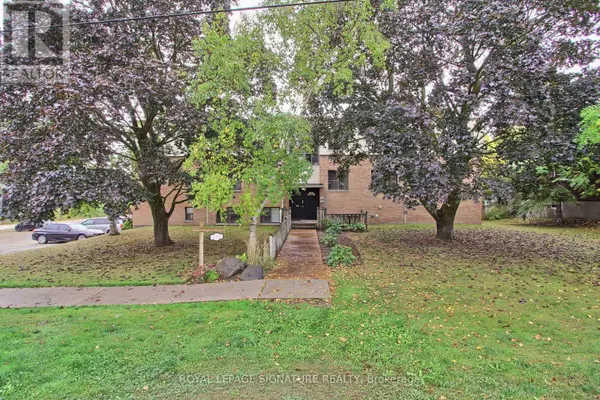See all 30 photos
$479,900
Est. payment /mo
2 BD
1 BA
999 SqFt
Active
136 Scanlon AVE #12 Bradford West Gwillimbury (bradford), ON L3Z1G6
REQUEST A TOUR If you would like to see this home without being there in person, select the "Virtual Tour" option and your agent will contact you to discuss available opportunities.
In-PersonVirtual Tour
UPDATED:
Key Details
Property Type Condo
Sub Type Condominium/Strata
Listing Status Active
Purchase Type For Sale
Square Footage 999 sqft
Price per Sqft $480
Subdivision Bradford
MLS® Listing ID N9364995
Bedrooms 2
Condo Fees $648/mo
Originating Board Toronto Regional Real Estate Board
Property Description
Welcome First-Time Home Buyers, Young Families And Right-Sizers! This 2 Bedroom Condo Is Ready To Be Called Home! Located In The SmallTown Of Bradford, A Community Boasting In Beauty, Charm And Serenity, This Unit Offers A Spacious Living And Dining Area With Large Windows And Hardwood Floors. Not To Be Outdone Is The Galley-Style Kitchen, The Newly Renovated Bathroom And Two Good-Sized Bedrooms. Enjoy The Added Benefit Of Two Exclusive Parking Spots, A Locker For Additional Storage Space, Access To A Shared Laundry Room And Ample Visitor Parking For Your Friends And Family! **** EXTRAS **** Walking Distance to Bradford GO Station And BWG Transit, Minutes Away From Schools, Shops, Grocery, Dining, Upper Canada Mall, Golf Course and Scanlon Creek Conservation Area (id:24570)
Location
Province ON
Rooms
Extra Room 1 Flat 14.27 m X 10.79 m Living room
Extra Room 2 Flat 10.5 m X 9.84 m Dining room
Extra Room 3 Flat 7.81 m X 7.05 m Kitchen
Extra Room 4 Flat 10.07 m X 9.38 m Primary Bedroom
Extra Room 5 Flat 11.78 m X 8.69 m Bedroom 2
Interior
Heating Baseboard heaters
Cooling Window air conditioner
Flooring Hardwood
Exterior
Parking Features No
Community Features Pet Restrictions
View Y/N No
Total Parking Spaces 2
Private Pool No
Others
Ownership Condominium/Strata




