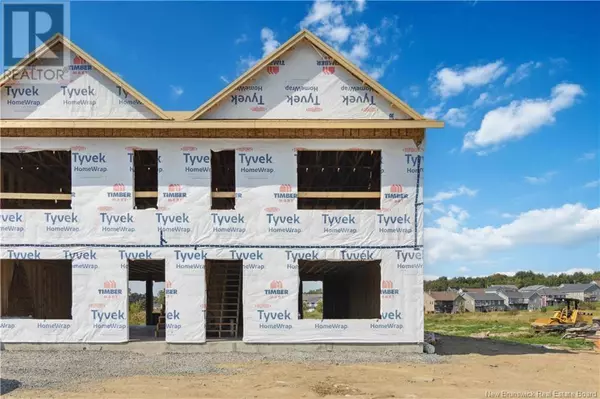419 Neill Street Fredericton, NB E3A2Z7
UPDATED:
Key Details
Property Type Single Family Home
Sub Type Freehold
Listing Status Active
Purchase Type For Sale
Square Footage 1,520 sqft
Price per Sqft $242
MLS® Listing ID NB106530
Style 2 Level
Bedrooms 3
Originating Board New Brunswick Real Estate Board
Year Built 2024
Lot Size 1,969 Sqft
Acres 1969.7957
Property Description
Location
Province NB
Rooms
Extra Room 1 Second level 13' x 9'7'' Bedroom
Extra Room 2 Second level 9' x 9'7'' Bath (# pieces 1-6)
Extra Room 3 Second level 12'6'' x 9'5'' Bedroom
Extra Room 4 Second level 11'6'' x 15'4'' Primary Bedroom
Extra Room 5 Main level 10'2'' x 10'11'' Dining nook
Extra Room 6 Main level 4'6'' x 6'2'' Bath (# pieces 1-6)
Interior
Heating Baseboard heaters, Heat Pump
Cooling Heat Pump
Flooring Laminate
Exterior
Garage No
Waterfront No
View Y/N No
Private Pool No
Building
Sewer Municipal sewage system
Architectural Style 2 Level
Others
Ownership Freehold
GET MORE INFORMATION





