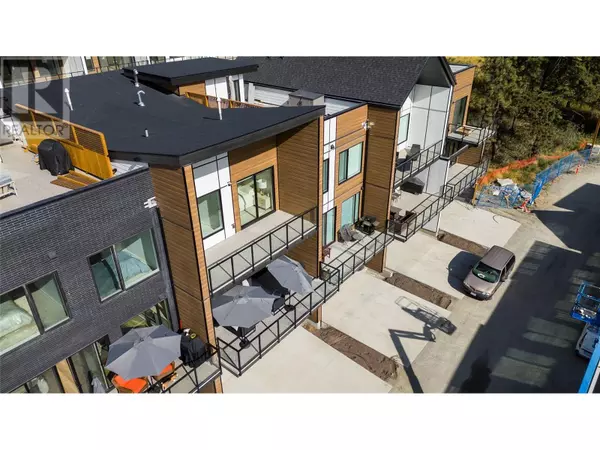2735 Shannon Lake RD #305 West Kelowna, BC V4T1V6
UPDATED:
Key Details
Property Type Townhouse
Sub Type Townhouse
Listing Status Active
Purchase Type For Sale
Square Footage 1,704 sqft
Price per Sqft $451
Subdivision Shannon Lake
MLS® Listing ID 10324854
Style Contemporary
Bedrooms 3
Half Baths 1
Condo Fees $266/mo
Originating Board Association of Interior REALTORS®
Year Built 2024
Property Description
Location
Province BC
Zoning Unknown
Rooms
Extra Room 1 Second level 10'1'' x 9'4'' Bedroom
Extra Room 2 Second level 7'5'' x 4'6'' Other
Extra Room 3 Second level 7'5'' x 5'0'' 3pc Ensuite bath
Extra Room 4 Second level 11'7'' x 10'11'' Primary Bedroom
Extra Room 5 Second level 9'6'' x 10'0'' Bedroom
Extra Room 6 Second level 8'2'' x 6'1'' 3pc Bathroom
Interior
Heating See remarks
Cooling Central air conditioning
Flooring Vinyl
Fireplaces Type Unknown
Exterior
Parking Features Yes
Garage Spaces 2.0
Garage Description 2
Community Features Family Oriented, Pets Allowed, Pet Restrictions, Pets Allowed With Restrictions
View Y/N Yes
View Lake view, Mountain view, View (panoramic)
Roof Type Unknown
Total Parking Spaces 4
Private Pool No
Building
Lot Description Landscaped
Story 2
Sewer Municipal sewage system
Architectural Style Contemporary
Others
Ownership Strata




