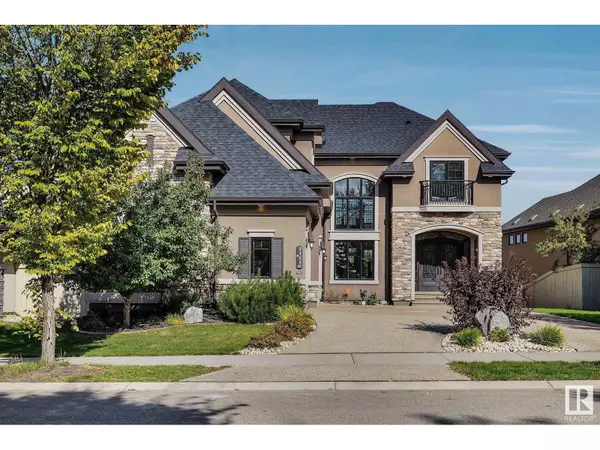See all 75 photos
$1,490,000
Est. payment /mo
5 BD
6 BA
3,261 SqFt
Active
4409 KENNEDY CV SW Edmonton, AB T6W3B3
UPDATED:
Key Details
Property Type Single Family Home
Sub Type Freehold
Listing Status Active
Purchase Type For Sale
Square Footage 3,261 sqft
Price per Sqft $456
Subdivision Keswick Area
MLS® Listing ID E4407798
Bedrooms 5
Half Baths 1
Originating Board REALTORS® Association of Edmonton
Year Built 2016
Lot Size 6,958 Sqft
Acres 6958.007
Property Description
Welcome to the Estate of Keswick The River! Offering over 4900 SF of living space with TRIPLE CAR GARAGE, FRONT RAVINE FACING and WALK-OUT BASEMENT, backing onto the beautiful & peaceful setting of a naturalized pond. HIGH END finishing through out, combining luxury classic styling & warm wood accents to create a very inviting & balanced home. Wide open main floor with main floor master bedroom with its own en-suite. Spiral staircase, open-to-below living room, custom kitchen with island, spicy kitchen and pantry, customized luxury fixture lightings, mudroom c/w built-in cabinetry. The upper floor includes bright bonus room, master suite with balcony/lounge/luxurious en-suite/WIC, 2 large bedrooms with the own bathrooms. FULLY FINISHED BASEMENT comes with rec room, wet bar, massive den, bedroom, bathroom c/w spacious shower & covered patio. (id:24570)
Location
Province AB
Rooms
Extra Room 1 Basement 14'3*17'1 Den
Extra Room 2 Basement 13'8*13'2 Bedroom 5
Extra Room 3 Basement 24'3*41'11 Recreation room
Extra Room 4 Main level 333*164 Living room
Extra Room 5 Main level 1211*1311 Dining room
Extra Room 6 Main level 1210*1311 Kitchen
Interior
Heating Forced air
Exterior
Garage Yes
Fence Fence
Waterfront No
View Y/N Yes
View Valley view, Lake view
Private Pool No
Building
Story 2
Others
Ownership Freehold
GET MORE INFORMATION





