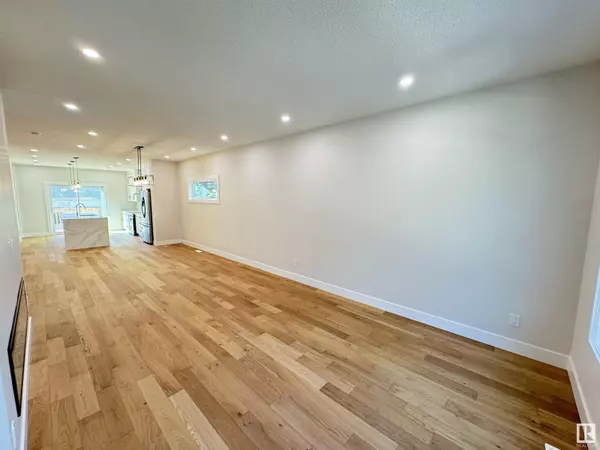See all 42 photos
$838,000
Est. payment /mo
3 BD
3 BA
1,760 SqFt
Active
11217 75 AV NW Edmonton, AB T6G0H4
REQUEST A TOUR If you would like to see this home without being there in person, select the "Virtual Tour" option and your agent will contact you to discuss available opportunities.
In-PersonVirtual Tour
UPDATED:
Key Details
Property Type Single Family Home
Sub Type Freehold
Listing Status Active
Purchase Type For Sale
Square Footage 1,760 sqft
Price per Sqft $476
Subdivision Mckernan
MLS® Listing ID E4407813
Bedrooms 3
Half Baths 1
Originating Board REALTORS® Association of Edmonton
Year Built 2024
Property Description
This brand new gem is located in desirable Mckernan. It is steps away from Mckernan School, LRT, UofA Campus and Hospital. Minutes away from Downtown and the Whitemud means less time commuting & more time to do the things you love. This beautiful home boasts over 1750 square feet of contemporary living space. Enjoy the bright & open main floor and cozy up by the fireplace. The chef's kitchen features all SS appliances & a giant quartz island, perfect for entertaining. Never run out of storage space with tons of cabinet space & a separate pantry. On the 2nd floor you'll find the Primary bedroom with a spa-like en-suite & walk in closet, along w/ 2 large bedrooms & the laundry. Unfinished basement with separate entrance allows you to build the recreational space of your dreams, add additional living space or convert into an additional legal suite for rental income! All landscaping, deck & fencing are finished & included at no extra cost! Make Mckernan Home! (id:24570)
Location
Province AB
Rooms
Extra Room 1 Main level 6.31 m X 3.58 m Living room
Extra Room 2 Main level 3.93 m X 3.78 m Dining room
Extra Room 3 Main level 5.66 m X 3.84 m Kitchen
Extra Room 4 Upper Level 5.18 m X 3.93 m Primary Bedroom
Extra Room 5 Upper Level 3.54 m X 3.43 m Bedroom 2
Extra Room 6 Upper Level 3.94 m X 3.21 m Bedroom 3
Interior
Heating Forced air
Fireplaces Type Insert
Exterior
Parking Features Yes
View Y/N No
Private Pool No
Building
Story 2
Others
Ownership Freehold




