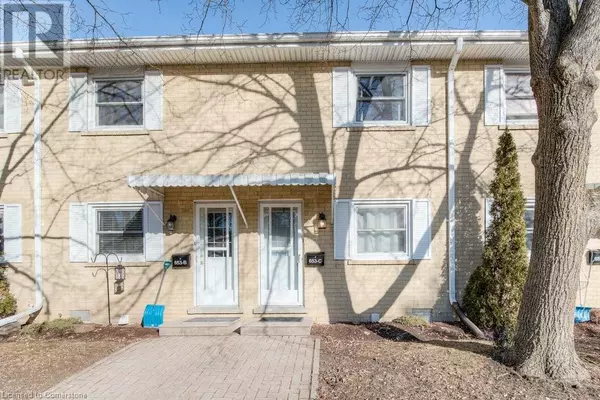653 ALBERT Street Unit# C Waterloo, ON N2L3V5
UPDATED:
Key Details
Property Type Townhouse
Sub Type Townhouse
Listing Status Active
Purchase Type For Sale
Square Footage 1,511 sqft
Price per Sqft $330
Subdivision 421 - Lakeshore/Parkdale
MLS® Listing ID 40653437
Style 2 Level
Bedrooms 2
Condo Fees $385/mo
Originating Board Cornerstone - Waterloo Region
Year Built 1972
Property Description
Location
Province ON
Rooms
Extra Room 1 Second level Measurements not available 4pc Bathroom
Extra Room 2 Second level 12'8'' x 16'2'' Primary Bedroom
Extra Room 3 Second level 12'8'' x 9'2'' Bedroom
Extra Room 4 Basement Measurements not available Laundry room
Extra Room 5 Basement Measurements not available 3pc Bathroom
Extra Room 6 Basement 12'8'' x 25'5'' Recreation room
Interior
Heating Baseboard heaters
Cooling None
Exterior
Garage No
Community Features School Bus
Waterfront No
View Y/N No
Total Parking Spaces 2
Private Pool No
Building
Story 2
Sewer Municipal sewage system
Architectural Style 2 Level
Others
Ownership Condominium
GET MORE INFORMATION





