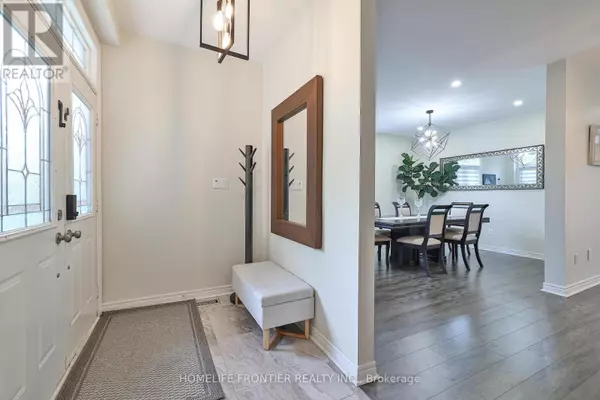6 RAINTREE CRESCENT Richmond Hill (oak Ridges), ON L4E3T5
UPDATED:
Key Details
Property Type Single Family Home
Sub Type Freehold
Listing Status Active
Purchase Type For Sale
Square Footage 1,999 sqft
Price per Sqft $799
Subdivision Oak Ridges
MLS® Listing ID N9368512
Bedrooms 5
Half Baths 1
Originating Board Toronto Regional Real Estate Board
Property Description
Location
Province ON
Rooms
Extra Room 1 Second level 2.55 m X 1.5 m Bathroom
Extra Room 2 Second level 4.91 m X 3.93 m Primary Bedroom
Extra Room 3 Second level 3.18 m X 3.1 m Bedroom 2
Extra Room 4 Second level 3.46 m X 3.18 m Bedroom 3
Extra Room 5 Second level 3.13 m X 3.02 m Bedroom 4
Extra Room 6 Second level 2.34 m X 1.59 m Laundry room
Interior
Heating Forced air
Cooling Central air conditioning
Flooring Hardwood, Porcelain Tile, Laminate, Ceramic
Exterior
Garage Yes
Community Features Community Centre
Waterfront No
View Y/N No
Total Parking Spaces 4
Private Pool No
Building
Story 2
Sewer Sanitary sewer
Others
Ownership Freehold
GET MORE INFORMATION





