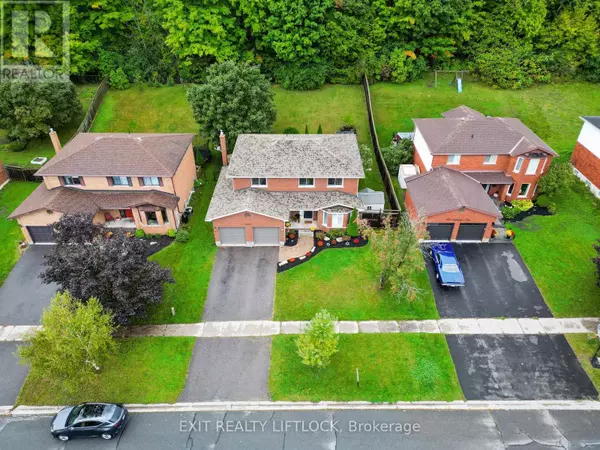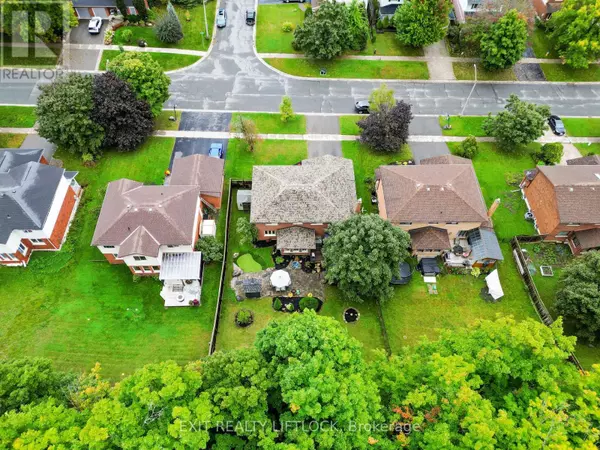1357 HETHERINGTON DRIVE Peterborough (northcrest), ON K9L1X5
UPDATED:
Key Details
Property Type Single Family Home
Sub Type Freehold
Listing Status Active
Purchase Type For Sale
Square Footage 1,999 sqft
Price per Sqft $482
Subdivision Northcrest
MLS® Listing ID X9368812
Bedrooms 5
Half Baths 1
Originating Board Central Lakes Association of REALTORS®
Property Description
Location
Province ON
Rooms
Extra Room 1 Second level 5.08 m X 4.47 m Primary Bedroom
Extra Room 2 Second level 3.78 m X 3.83 m Bedroom 2
Extra Room 3 Second level 4.34 m X 2.71 m Bedroom 3
Extra Room 4 Second level 3.27 m X 2.92 m Bedroom 4
Extra Room 5 Second level Measurements not available Bathroom
Extra Room 6 Second level Measurements not available Bathroom
Interior
Heating Forced air
Cooling Central air conditioning
Flooring Hardwood
Exterior
Garage Yes
Fence Fenced yard
Waterfront No
View Y/N No
Total Parking Spaces 6
Private Pool No
Building
Story 2
Sewer Sanitary sewer
Others
Ownership Freehold
GET MORE INFORMATION





