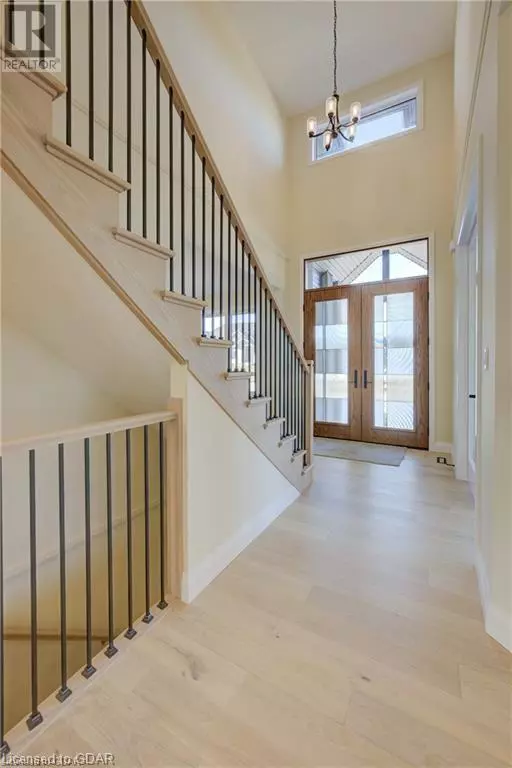10 BROUGHTON Street Erin, ON N1H0B7
UPDATED:
Key Details
Property Type Single Family Home
Sub Type Freehold
Listing Status Active
Purchase Type For Sale
Square Footage 3,042 sqft
Price per Sqft $690
Subdivision Erin
MLS® Listing ID 40614745
Style 2 Level
Bedrooms 3
Half Baths 1
Condo Fees $300/ann
Originating Board OnePoint - Guelph
Year Built 2023
Lot Size 0.500 Acres
Acres 21780.0
Property Description
Location
Province ON
Rooms
Extra Room 1 Second level Measurements not available 5pc Bathroom
Extra Room 2 Second level 12'10'' x 12'0'' Bedroom
Extra Room 3 Second level 13'0'' x 12'3'' Bedroom
Extra Room 4 Second level 16'6'' x 15'8'' Full bathroom
Extra Room 5 Second level 16'6'' x 15'8'' Primary Bedroom
Extra Room 6 Main level 15'5'' x 9'7'' Laundry room
Interior
Heating Forced air,
Cooling Central air conditioning
Fireplaces Number 1
Fireplaces Type Other - See remarks
Exterior
Garage Yes
Community Features School Bus
Waterfront No
View Y/N Yes
View Lake view
Total Parking Spaces 9
Private Pool No
Building
Lot Description Landscaped
Story 2
Sewer Septic System
Architectural Style 2 Level
Others
Ownership Freehold
GET MORE INFORMATION





