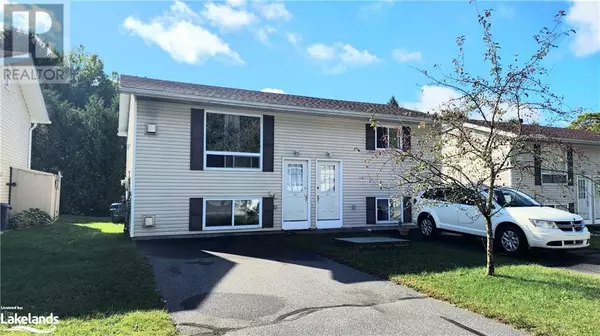See all 21 photos
$394,900
Est. payment /mo
2 BD
1 BA
917 SqFt
Active
200 PINE Street Unit# 33 Bracebridge, ON P1L2H9
UPDATED:
Key Details
Property Type Condo
Sub Type Condominium
Listing Status Active
Purchase Type For Sale
Square Footage 917 sqft
Price per Sqft $430
Subdivision Macaulay
MLS® Listing ID 40652171
Bedrooms 2
Condo Fees $350/mo
Originating Board OnePoint - The Lakelands
Year Built 2004
Property Description
An amazing opportunity to get into the market in Bracebridge with this affordable modern 2 bedroom raised attached bungalow on a quiet and peaceful private cul-de-sac! This upper-level home is unique in that you own the whole top floor with large windows making this home very bright and inviting. Newer vinyl plank flooring throughout. Enjoy the natural gas fireplace in the spacious living room on cold days, open to the modern kitchen and dinning room. Down the hall you will find an updated 4-piece bathroom and two large bedrooms. The low monthly condo fee includes exterior building maintenance and seasonal upkeep including grass cutting in the summer and snow removal in the winter. The driveway fits two vehicles with a visitor parking lot also available at the end of the private condo street. Public transit is easily accessible with a bus stop nearby. This home is located within walking distance to the Bracebridge Smart Centre for all your shopping needs, and easy access to Highway 11. Hiking trails, parks, schools, shopping and transit are all at your doorstep. Don't miss your opportunity to enjoy low maintenance living in the Heart of Muskoka! (id:24570)
Location
Province ON
Rooms
Extra Room 1 Second level 8'5'' x 4'9'' 4pc Bathroom
Extra Room 2 Second level 12'0'' x 11'0'' Bedroom
Extra Room 3 Second level 13'0'' x 12'8'' Primary Bedroom
Extra Room 4 Second level 18'2'' x 9'0'' Kitchen/Dining room
Extra Room 5 Second level 16'0'' x 13'0'' Living room
Interior
Heating Baseboard heaters
Cooling None
Fireplaces Number 1
Exterior
Garage No
Waterfront No
View Y/N No
Total Parking Spaces 2
Private Pool No
Building
Story 1
Sewer Municipal sewage system
Others
Ownership Condominium
GET MORE INFORMATION





