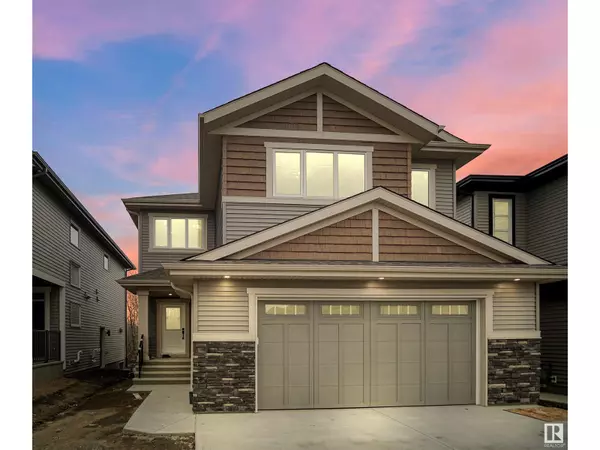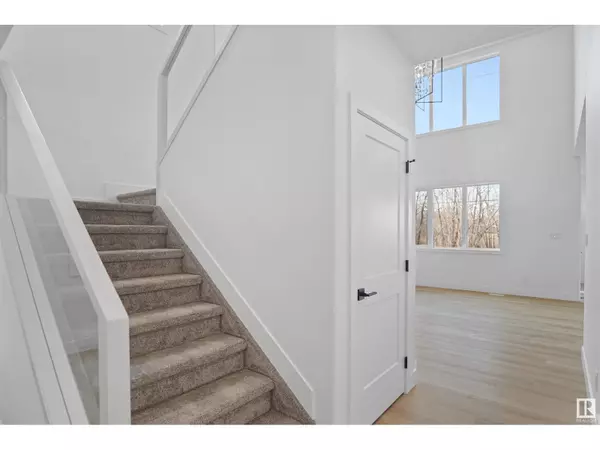3540 6 ST NW Edmonton, AB T6T2L5
UPDATED:
Key Details
Property Type Single Family Home
Sub Type Freehold
Listing Status Active
Purchase Type For Sale
Square Footage 2,873 sqft
Price per Sqft $312
Subdivision Maple Crest
MLS® Listing ID E4408013
Bedrooms 5
Originating Board REALTORS® Association of Edmonton
Year Built 2024
Lot Size 7,049 Sqft
Acres 7049.3926
Property Description
Location
Province AB
Rooms
Extra Room 1 Main level Measurements not available Living room
Extra Room 2 Main level Measurements not available Dining room
Extra Room 3 Main level Measurements not available Kitchen
Extra Room 4 Main level Measurements not available Family room
Extra Room 5 Main level Measurements not available Bedroom 5
Extra Room 6 Main level Measurements not available Mud room
Interior
Heating Forced air
Fireplaces Type Unknown
Exterior
Parking Features Yes
Fence Fence
View Y/N No
Private Pool No
Building
Story 2
Others
Ownership Freehold




