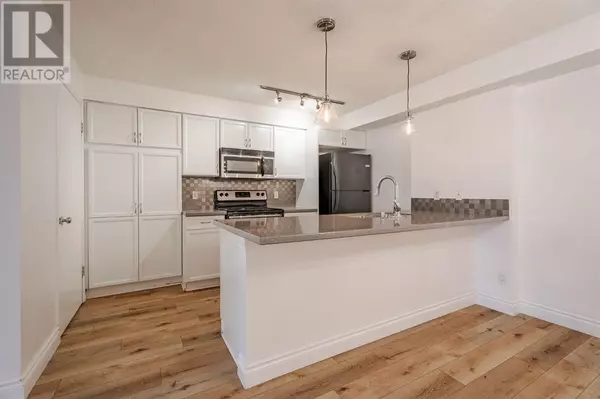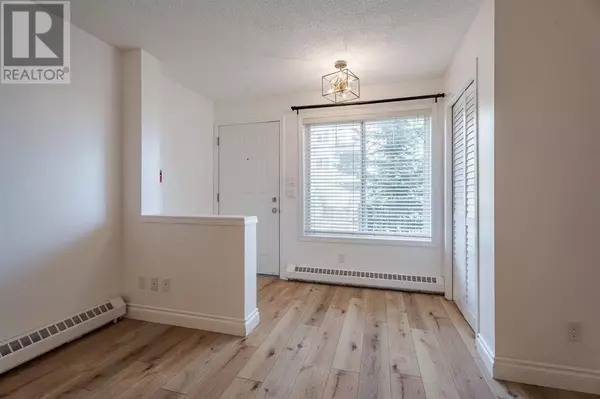305 Mckenzie Towne Lane SE Calgary, AB T2Z0C3
UPDATED:
Key Details
Property Type Townhouse
Sub Type Townhouse
Listing Status Active
Purchase Type For Sale
Square Footage 1,043 sqft
Price per Sqft $340
Subdivision Mckenzie Towne
MLS® Listing ID A2169012
Style Bungalow
Bedrooms 2
Condo Fees $559/mo
Originating Board Calgary Real Estate Board
Year Built 2007
Property Description
Location
Province AB
Rooms
Extra Room 1 Main level 12.08 Ft x 8.92 Ft Kitchen
Extra Room 2 Main level 16.25 Ft x 14.25 Ft Living room
Extra Room 3 Main level 9.33 Ft x 8.17 Ft Dining room
Extra Room 4 Main level 8.75 Ft x 4.92 Ft 4pc Bathroom
Extra Room 5 Main level 16.17 Ft x 12.67 Ft Primary Bedroom
Extra Room 6 Main level 9.08 Ft x 4.83 Ft 4pc Bathroom
Interior
Heating Baseboard heaters
Cooling None
Flooring Vinyl Plank
Exterior
Parking Features Yes
Fence Not fenced
Community Features Pets Allowed With Restrictions
View Y/N No
Total Parking Spaces 1
Private Pool No
Building
Story 1
Architectural Style Bungalow
Others
Ownership Condominium/Strata




