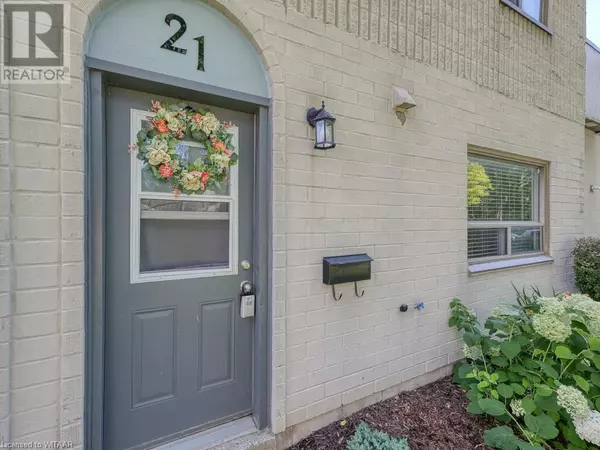271 THAMES Street N Unit# 21 Ingersoll, ON N5C3T6
UPDATED:
Key Details
Property Type Townhouse
Sub Type Townhouse
Listing Status Active
Purchase Type For Sale
Square Footage 1,092 sqft
Price per Sqft $338
Subdivision Ingersoll - North
MLS® Listing ID 40653770
Style 2 Level
Bedrooms 3
Half Baths 1
Condo Fees $315/mo
Originating Board Woodstock Ingersoll Tillsonburg and Area Association of REALTORS® (WITAAR)
Year Built 1970
Property Description
Location
Province ON
Rooms
Extra Room 1 Second level 7'6'' x 5'0'' 4pc Bathroom
Extra Room 2 Second level 9'5'' x 11'3'' Bedroom
Extra Room 3 Second level 12'4'' x 14'11'' Bedroom
Extra Room 4 Second level 12'4'' x 11'1'' Primary Bedroom
Extra Room 5 Main level Measurements not available 1pc Bathroom
Extra Room 6 Main level 10'7'' x 9'6'' Kitchen
Interior
Heating Baseboard heaters,
Cooling Window air conditioner
Fireplaces Number 1
Exterior
Garage No
Community Features Community Centre
Waterfront No
View Y/N No
Total Parking Spaces 1
Private Pool No
Building
Story 2
Sewer Municipal sewage system
Architectural Style 2 Level
Others
Ownership Condominium
GET MORE INFORMATION





