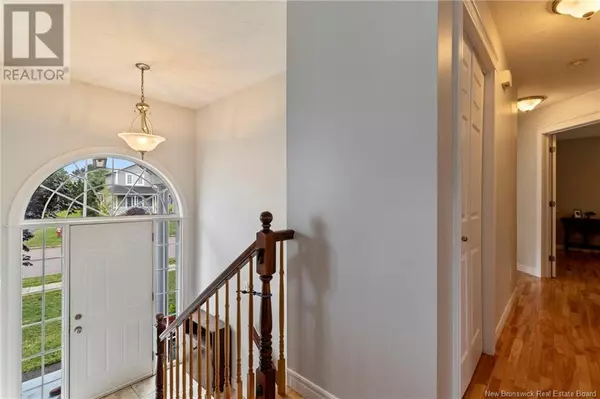21-23 Fairisle Drive Moncton, NB E1G5J7
UPDATED:
Key Details
Property Type Single Family Home
Listing Status Active
Purchase Type For Sale
Square Footage 1,100 sqft
Price per Sqft $422
MLS® Listing ID NB106852
Style Bungalow
Bedrooms 5
Originating Board New Brunswick Real Estate Board
Year Built 2006
Lot Size 8,270 Sqft
Acres 8270.988
Property Description
Location
Province NB
Rooms
Extra Room 1 Basement 7'5'' x 10'9'' 4pc Bathroom
Extra Room 2 Basement 8'11'' x 11'4'' Bedroom
Extra Room 3 Basement 10'11'' x 11'10'' Bedroom
Extra Room 4 Basement 13'8'' x 10'7'' Living room
Extra Room 5 Basement 8'1'' x 7'8'' Dining room
Extra Room 6 Basement 13'5'' x 13'7'' Kitchen
Interior
Heating Baseboard heaters,
Cooling Air exchanger
Flooring Ceramic, Laminate, Hardwood
Exterior
Garage No
Fence Fully Fenced
Waterfront No
View Y/N No
Private Pool No
Building
Lot Description Landscaped
Story 1
Sewer Municipal sewage system
Architectural Style Bungalow
GET MORE INFORMATION





