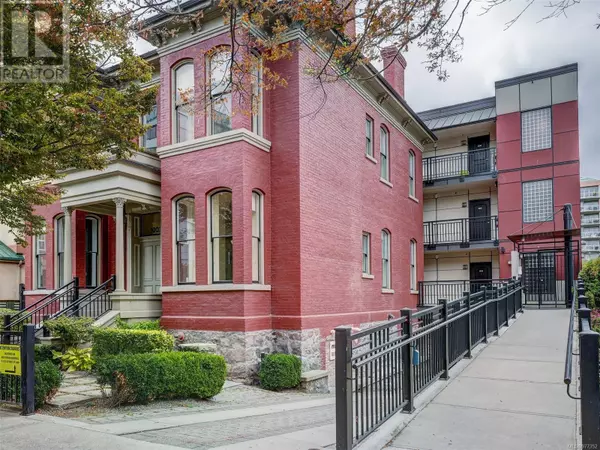1007 Johnson ST #301 Victoria, BC V8V3N6
UPDATED:
Key Details
Property Type Condo
Sub Type Strata
Listing Status Active
Purchase Type For Sale
Square Footage 417 sqft
Price per Sqft $812
Subdivision Downtown
MLS® Listing ID 977352
Bedrooms 1
Condo Fees $392/mo
Originating Board Victoria Real Estate Board
Year Built 2010
Lot Size 417 Sqft
Acres 417.0
Property Description
Location
Province BC
Zoning Residential
Rooms
Extra Room 1 Main level 4-Piece Bathroom
Extra Room 2 Main level 9' x 8' Primary Bedroom
Extra Room 3 Main level 12' x 7' Kitchen
Extra Room 4 Main level 10' x 9' Living room
Extra Room 5 Main level 9' x 4' Balcony
Extra Room 6 Main level 6' x 3' Entrance
Interior
Heating Baseboard heaters,
Cooling None
Exterior
Garage No
Community Features Pets Allowed, Family Oriented
Waterfront No
View Y/N No
Private Pool No
Others
Ownership Strata
Acceptable Financing Monthly
Listing Terms Monthly
GET MORE INFORMATION





