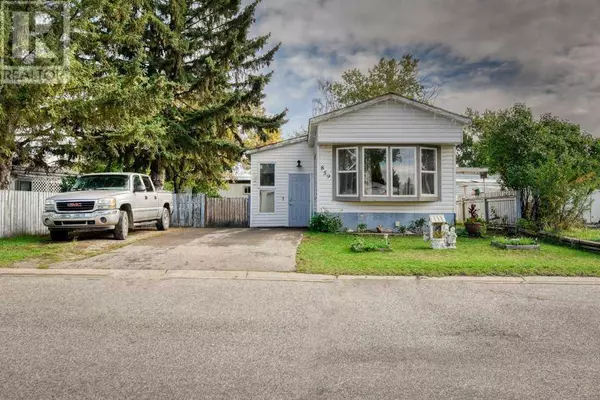859 Brentwood Crescent Strathmore, AB T1P1E5
OPEN HOUSE
Sat Nov 09, 1:00pm - 3:00pm
UPDATED:
Key Details
Property Type Single Family Home
Sub Type Freehold
Listing Status Active
Purchase Type For Sale
Square Footage 1,403 sqft
Price per Sqft $206
Subdivision Brentwood_Strathmore
MLS® Listing ID A2169250
Style Mobile Home
Bedrooms 3
Originating Board Calgary Real Estate Board
Year Built 1977
Lot Size 5,618 Sqft
Acres 5618.761
Property Description
Location
Province AB
Rooms
Extra Room 1 Main level .00 Ft x .00 Ft 4pc Bathroom
Extra Room 2 Main level 13.42 Ft x 10.50 Ft Bedroom
Extra Room 3 Main level 7.75 Ft x 8.25 Ft Bedroom
Extra Room 4 Main level 10.17 Ft x 7.17 Ft Bedroom
Extra Room 5 Main level 13.42 Ft x 16.42 Ft Kitchen
Extra Room 6 Main level 13.42 Ft x 16.33 Ft Living room
Interior
Heating Forced air,
Cooling None
Flooring Laminate
Exterior
Garage No
Fence Fence
Waterfront No
View Y/N No
Total Parking Spaces 2
Private Pool No
Building
Story 1
Architectural Style Mobile Home
Others
Ownership Freehold
GET MORE INFORMATION





