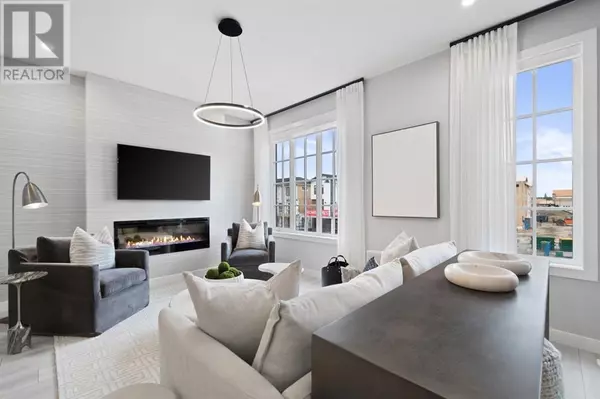826 81 Street SW Calgary, AB T3H6B1
UPDATED:
Key Details
Property Type Townhouse
Sub Type Townhouse
Listing Status Active
Purchase Type For Sale
Square Footage 1,680 sqft
Price per Sqft $526
Subdivision West Springs
MLS® Listing ID A2169287
Bedrooms 4
Half Baths 1
Condo Fees $294/mo
Originating Board Calgary Real Estate Board
Property Description
Location
Province AB
Rooms
Extra Room 1 Second level 14.25 Ft x 19.17 Ft Living room
Extra Room 2 Second level 13.42 Ft x 15.58 Ft Kitchen
Extra Room 3 Second level 11.08 Ft x 13.83 Ft Dining room
Extra Room 4 Second level .00 Ft x .00 Ft 2pc Bathroom
Extra Room 5 Third level 11.83 Ft x 11.33 Ft Primary Bedroom
Extra Room 6 Third level 10.08 Ft x 9.42 Ft Bedroom
Interior
Heating Forced air,
Cooling None
Flooring Ceramic Tile, Laminate
Exterior
Parking Features Yes
Garage Spaces 2.0
Garage Description 2
Fence Not fenced
Community Features Pets Allowed
View Y/N No
Total Parking Spaces 2
Private Pool No
Building
Story 3
Others
Ownership Condominium/Strata




