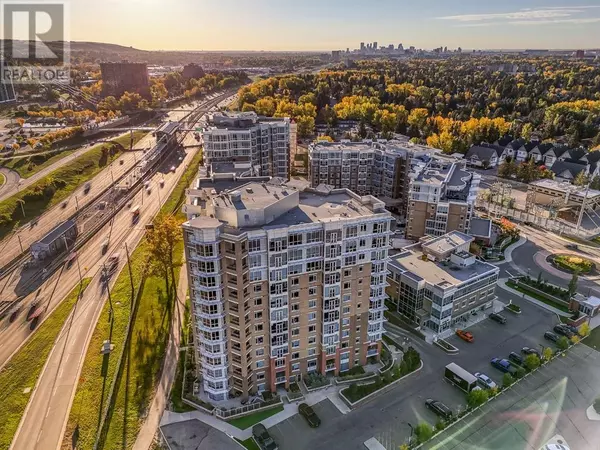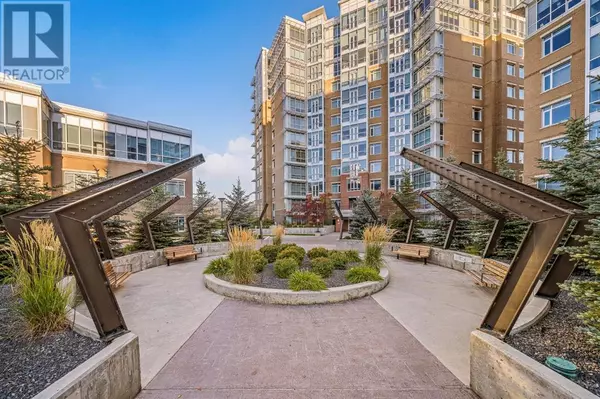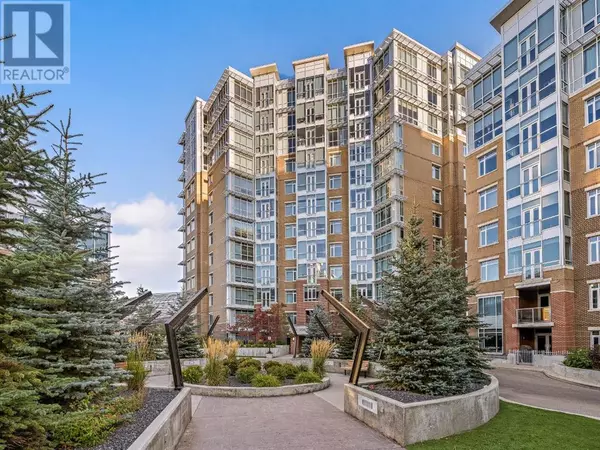1206, 16 Varsity Estates Circle NW Calgary, AB T3A2C5
UPDATED:
Key Details
Property Type Condo
Sub Type Condominium/Strata
Listing Status Active
Purchase Type For Sale
Square Footage 743 sqft
Price per Sqft $629
Subdivision Varsity
MLS® Listing ID A2168894
Bedrooms 1
Condo Fees $550/mo
Originating Board Calgary Real Estate Board
Year Built 2014
Property Description
Location
Province AB
Rooms
Extra Room 1 Main level 13.75 Ft x 9.42 Ft Kitchen
Extra Room 2 Main level 18.92 Ft x 12.33 Ft Living room/Dining room
Extra Room 3 Main level 4.75 Ft x 3.50 Ft Laundry room
Extra Room 4 Main level 10.92 Ft x 8.25 Ft Den
Extra Room 5 Main level 12.33 Ft x 11.67 Ft Primary Bedroom
Extra Room 6 Main level 8.67 Ft x 4.92 Ft 4pc Bathroom
Interior
Cooling None
Flooring Carpeted, Ceramic Tile, Hardwood
Exterior
Parking Features Yes
Community Features Pets Allowed With Restrictions
View Y/N No
Total Parking Spaces 1
Private Pool No
Building
Story 12
Others
Ownership Condominium/Strata




