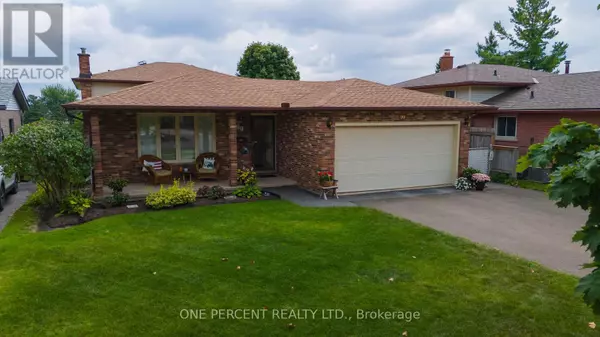See all 39 photos
$659,999
Est. payment /mo
3 BD
2 BA
1,099 SqFt
Active
99 PAGE DRIVE Welland, ON L3C6L8
UPDATED:
Key Details
Property Type Single Family Home
Sub Type Freehold
Listing Status Active
Purchase Type For Sale
Square Footage 1,099 sqft
Price per Sqft $600
MLS® Listing ID X9372818
Bedrooms 3
Originating Board Toronto Regional Real Estate Board
Property Description
Take advantage of the opportunity to own this flawless all brick backsplit in desirable North End Welland. This home backs on to sprawling Trelawn park providing a green space for kids to play and the privacy of no rear neighbours. The upper level showcases 3 full size bedrooms and a roomy 4 pc bath. The Lower level walkout has a separate entrance for easy in-law capabilities & 4 pc. bath with jacuzzi. Several updates have been made to the property including the roof (2019), with a 25 year warranty, owned furnace/ac and water tank (2023), with a 5 year warranty on parts and a 10 year on labour. With fresh paint in multiple rooms and pride of ownership shown throughout, this is a maintenance free home ready for a new family. The spacious yard is fully fenced and beautifully landscaped. The deep attached garage is a perfect way to keep your vehicle warm in the winter and a great place to set up shop. This home is in close proximity to Niagara College and the Seaway Mall, and rests on a quiet road in a peaceful neighbourhood. Book your showing today and see for yourself all this home has to offer! (id:24570)
Location
Province ON
Rooms
Extra Room 1 Second level 4.42 m X 3.23 m Primary Bedroom
Extra Room 2 Second level 3.43 m X 2.46 m Bedroom
Extra Room 3 Second level 3.3 m X 3.02 m Bedroom
Extra Room 4 Second level 2 m X 1.6 m Bathroom
Extra Room 5 Basement 7.54 m X 6.83 m Laundry room
Extra Room 6 Lower level 6.6 m X 5.59 m Den
Interior
Heating Forced air
Cooling Central air conditioning
Exterior
Garage Yes
Fence Fenced yard
Waterfront No
View Y/N No
Total Parking Spaces 5
Private Pool No
Building
Sewer Sanitary sewer
Others
Ownership Freehold
GET MORE INFORMATION





