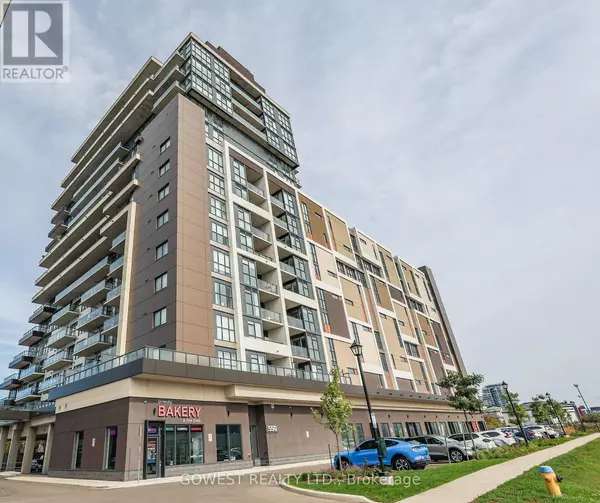See all 40 photos
$774,900
Est. payment /mo
2 BD
2 BA
999 SqFt
Active
550 North Service RD #705 Grimsby, ON L3M0H9
REQUEST A TOUR If you would like to see this home without being there in person, select the "Virtual Tour" option and your agent will contact you to discuss available opportunities.
In-PersonVirtual Tour
UPDATED:
Key Details
Property Type Condo
Sub Type Condominium/Strata
Listing Status Active
Purchase Type For Sale
Square Footage 999 sqft
Price per Sqft $775
MLS® Listing ID X9373231
Bedrooms 2
Condo Fees $1,024/mo
Originating Board Toronto Regional Real Estate Board
Property Description
Absolutely Amazing !!,Luxurious !!Extra Large !Stunning .Executive 2 Bedroom,2Bath Spectacular Waterview Condo~memorable Panoramic Views Of The Toronto Skyline And Lake Ontario .Huge Private 367 Sq.Ft. Terrace with Unabstracted Views Of Lake .Plus Additional Balcony 155 SQ.Ft. Two Parking & One Locker Included .Impressive Open Concept Design, Offering Beautiful Kitchen W/ Quartz Countertops.. Backsplash , A Huge Island For Entertaining With Sweeping Views From Every Angle! In-Suite Laundry .Walls Of Windows & Endless Natural Light. Perfect Split Bedroom Layout. High Ceilings Engineering Hardwood Floor Steps from the water, shops, boardwalk and Niagara Escarpment. Word Class Amenities include Exercise Room/Gym, Party Room, Meeting Room & Pool Table. Minutes to Costco, Walmart, Metro, Rona, Superstore...and of course, Tim Hortons! Easy Commute to everywhere-GO Stop, Hamilton, Toronto, Niagara etc.-with easy QEW and Hwy 403 Access! Your Private Waterfront Oasis in Beautiful Grimsby on the Lake! **** EXTRAS **** Close To Waterfront Trails, Escarpment Hikes, Great Shopping Centers Nearby, Dining And Local Wineries. (id:24570)
Location
Province ON
Rooms
Extra Room 1 Main level 6.41 m X 4.04 m Living room
Extra Room 2 Main level 6.41 m X 4.04 m Dining room
Extra Room 3 Main level 5.32 m X 2.57 m Kitchen
Extra Room 4 Main level 3.94 m X 3.85 m Primary Bedroom
Extra Room 5 Main level 4.13 m X 3.04 m Bedroom
Interior
Heating Forced air
Cooling Central air conditioning
Flooring Hardwood
Exterior
Parking Features Yes
Community Features Pet Restrictions
View Y/N No
Total Parking Spaces 2
Private Pool No
Others
Ownership Condominium/Strata




