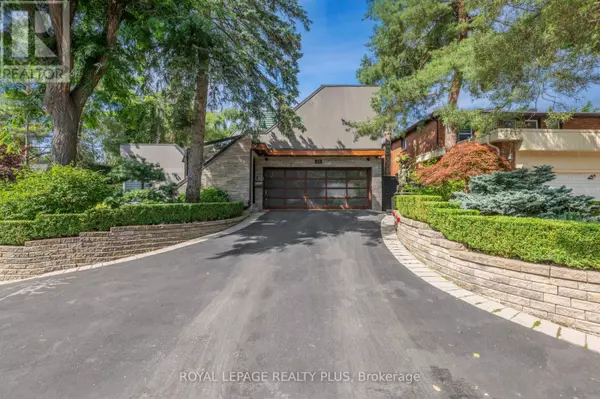25 JANUS COURT Toronto (hillcrest Village), ON M2H1S3
UPDATED:
Key Details
Property Type Single Family Home
Sub Type Freehold
Listing Status Active
Purchase Type For Sale
Square Footage 4,999 sqft
Price per Sqft $699
Subdivision Hillcrest Village
MLS® Listing ID C9374110
Bedrooms 5
Half Baths 1
Originating Board Toronto Regional Real Estate Board
Property Description
Location
Province ON
Rooms
Extra Room 1 Second level 5.64 m X 4.52 m Primary Bedroom
Extra Room 2 Second level 4.57 m X 3.17 m Bedroom 2
Extra Room 3 Second level 6.27 m X 6.15 m Bedroom 3
Extra Room 4 Basement Measurements not available Recreational, Games room
Extra Room 5 Lower level 8.03 m X 5.03 m Family room
Extra Room 6 Lower level 5.23 m X 5.18 m Bedroom 4
Interior
Heating Forced air
Cooling Central air conditioning
Flooring Hardwood
Exterior
Garage Yes
Waterfront No
View Y/N No
Total Parking Spaces 9
Private Pool Yes
Building
Story 3
Sewer Sanitary sewer
Others
Ownership Freehold
GET MORE INFORMATION





