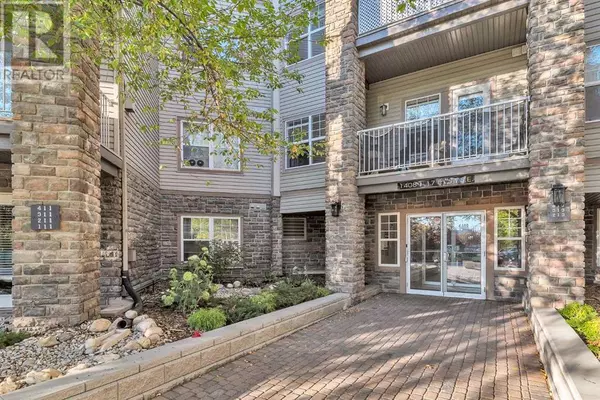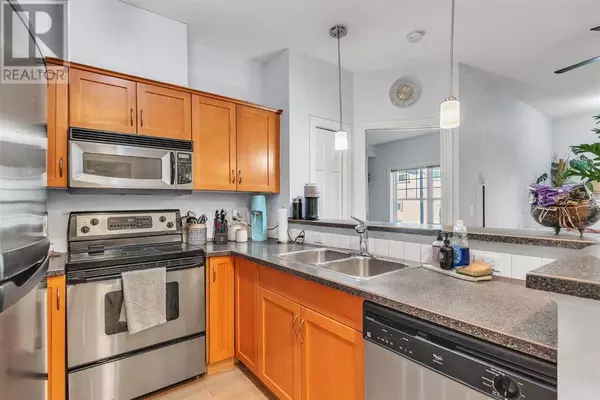208, 1408 17 Street SE Calgary, AB T2J5S8

UPDATED:
Key Details
Property Type Condo
Sub Type Condominium/Strata
Listing Status Active
Purchase Type For Sale
Square Footage 831 sqft
Price per Sqft $469
Subdivision Inglewood
MLS® Listing ID A2168254
Bedrooms 2
Condo Fees $513/mo
Originating Board Calgary Real Estate Board
Year Built 2003
Property Description
Location
Province AB
Rooms
Extra Room 1 Main level 12.00 Ft x 11.92 Ft Living room
Extra Room 2 Main level 9.67 Ft x 9.17 Ft Kitchen
Extra Room 3 Main level 7.25 Ft x 6.92 Ft Dining room
Extra Room 4 Main level 11.83 Ft x 11.00 Ft Bedroom
Extra Room 5 Main level 8.50 Ft x 5.25 Ft Other
Extra Room 6 Main level 7.58 Ft x 4.92 Ft 4pc Bathroom
Interior
Heating Baseboard heaters
Cooling None
Flooring Laminate, Linoleum
Fireplaces Number 1
Exterior
Parking Features Yes
Community Features Pets Allowed, Pets Allowed With Restrictions
View Y/N No
Total Parking Spaces 1
Private Pool No
Building
Story 4
Others
Ownership Condominium/Strata
GET MORE INFORMATION





