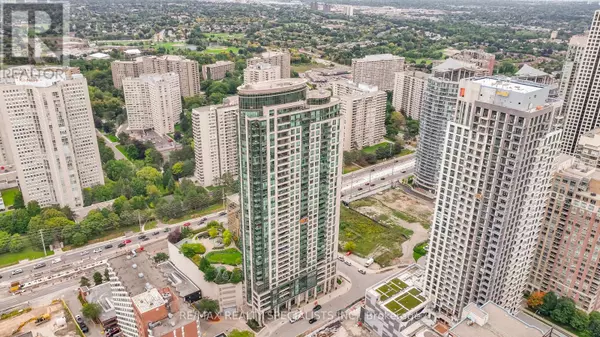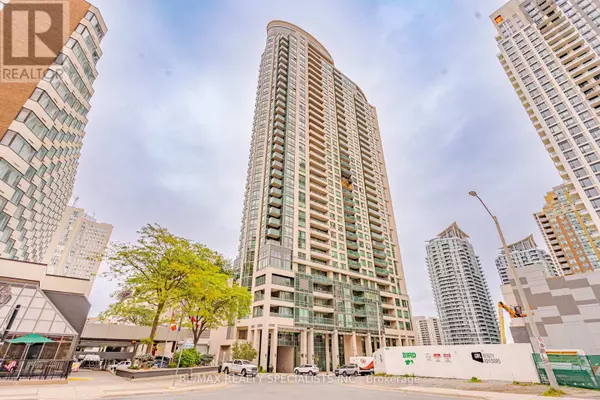See all 40 photos
$649,900
Est. payment /mo
2 BD
2 BA
999 SqFt
Active
208 Enfield PL #603 Mississauga (city Centre), ON L5B0G8
REQUEST A TOUR If you would like to see this home without being there in person, select the "Virtual Tour" option and your advisor will contact you to discuss available opportunities.
In-PersonVirtual Tour
UPDATED:
Key Details
Property Type Condo
Sub Type Condominium/Strata
Listing Status Active
Purchase Type For Sale
Square Footage 999 sqft
Price per Sqft $650
Subdivision City Centre
MLS® Listing ID W9374984
Bedrooms 2
Condo Fees $886/mo
Originating Board Toronto Regional Real Estate Board
Property Description
Presenting my newest listing at 208 Enfield #603 a bright, spacious and inviting corner unit offering 1125 sq ft of modern living space. This unit features 2 bedrooms, each with walk-outs to private balconies, 2 full 4-pc baths, and laminate floors in the living and dining areas complemented by floor-to-ceiling windows. The 9 ft ceilings and a sun-filled kitchen with large windows, granite counters, and stainless steel appliances enhance the space. You'll also appreciate the southeast view and the convenience of a premium parking spot located on the same floor, right by the entrance. The building includes exceptional amenities such as a 24-hour concierge, spa, indoor pool, game room, sauna, BBQ area, rooftop terrace, library, and guest suites. Plus, its just steps from Square One, Celebration Square, Sheridan College, Kariya Park, restaurants, and bars. Come see this wonderful unit for yourself! **** EXTRAS **** Fridge, stove, dishwasher, microwave, washer, window coverings9 (id:24570)
Location
Province ON
Rooms
Extra Room 1 Flat 5.96 m X 5.02 m Living room
Extra Room 2 Flat 5.96 m X 5.02 m Dining room
Extra Room 3 Flat 3.4 m X 3.1 m Kitchen
Extra Room 4 Flat 4.04 m X 3.31 m Primary Bedroom
Extra Room 5 Flat 4.04 m X 2.83 m Bedroom 2
Interior
Heating Forced air
Flooring Laminate, Ceramic
Exterior
Parking Features Yes
Community Features Pet Restrictions, Community Centre, School Bus
View Y/N No
Total Parking Spaces 1
Private Pool Yes
Others
Ownership Condominium/Strata




