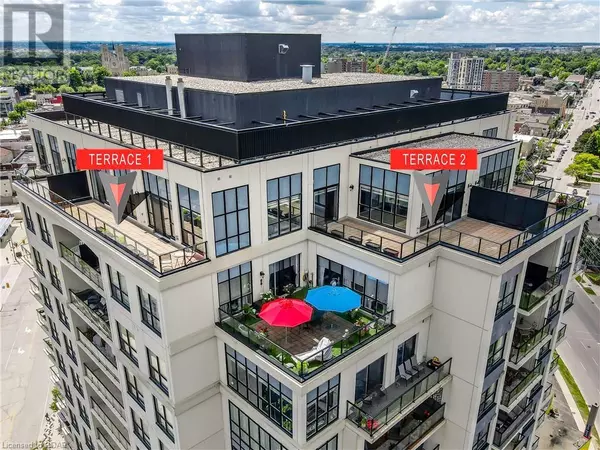160 MACDONELL Street Unit# 1802 Guelph, ON N1H0A9
UPDATED:
Key Details
Property Type Condo
Sub Type Condominium
Listing Status Active
Purchase Type For Sale
Square Footage 2,245 sqft
Price per Sqft $734
Subdivision 1 - Downtown
MLS® Listing ID 40655760
Bedrooms 3
Condo Fees $1,188/mo
Originating Board OnePoint - Guelph
Year Built 2015
Property Description
Location
Province ON
Rooms
Extra Room 1 Main level 20'9'' x 13'0'' Primary Bedroom
Extra Room 2 Main level 17'7'' x 18'5'' Living room
Extra Room 3 Main level 5'11'' x 8'11'' Laundry room
Extra Room 4 Main level 11'2'' x 17'7'' Kitchen
Extra Room 5 Main level 17'9'' x 15'0'' Dining room
Extra Room 6 Main level 9'4'' x 19'2'' Breakfast
Interior
Heating Forced air
Cooling Central air conditioning
Fireplaces Number 1
Fireplaces Type Other - See remarks
Exterior
Garage Yes
Waterfront No
View Y/N No
Total Parking Spaces 2
Private Pool No
Building
Story 1
Sewer Municipal sewage system
Others
Ownership Condominium
GET MORE INFORMATION





