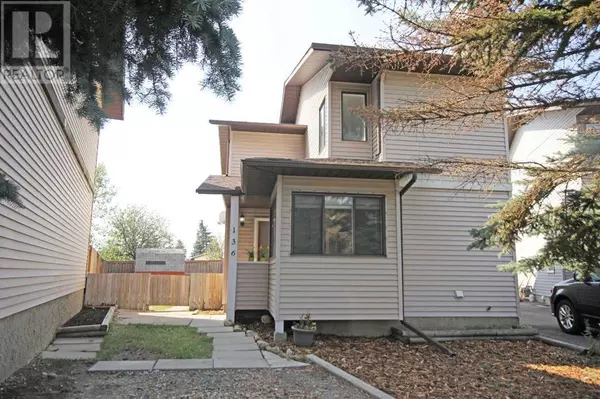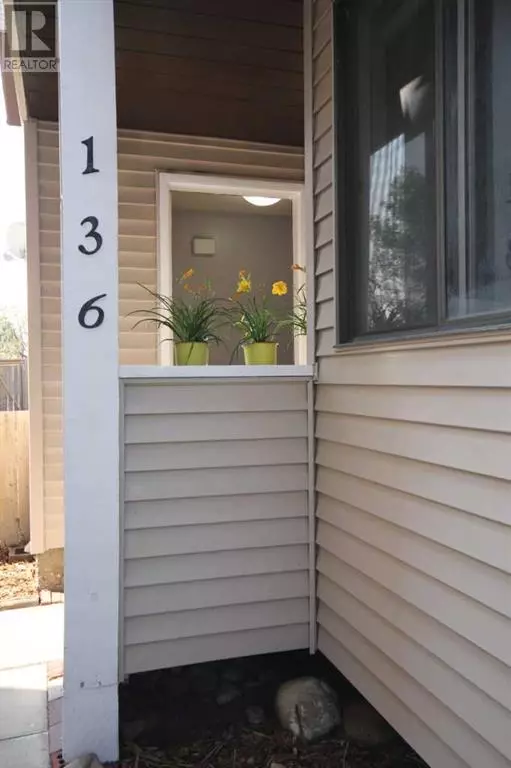136 Bedfield Close NE Calgary, AB T3K3K9
UPDATED:
Key Details
Property Type Single Family Home
Sub Type Freehold
Listing Status Active
Purchase Type For Sale
Square Footage 1,217 sqft
Price per Sqft $410
Subdivision Beddington Heights
MLS® Listing ID A2169710
Bedrooms 3
Half Baths 1
Originating Board Calgary Real Estate Board
Year Built 1984
Lot Size 3,121 Sqft
Acres 3121.534
Property Description
Location
Province AB
Rooms
Extra Room 1 Lower level 4.27 M x 3.02 M Family room
Extra Room 2 Lower level 2.31 M x 1.07 M Laundry room
Extra Room 3 Lower level 2.23 M x 2.01 M Furnace
Extra Room 4 Main level 3.96 M x 3.28 M Living room
Extra Room 5 Main level 2.72 M x 2.21 M Kitchen
Extra Room 6 Main level 3.38 M x 2.59 M Dining room
Interior
Heating Forced air,
Cooling None
Flooring Carpeted, Laminate
Fireplaces Number 1
Exterior
Garage No
Fence Fence
Community Features Golf Course Development
Waterfront No
View Y/N No
Total Parking Spaces 2
Private Pool No
Building
Lot Description Fruit trees, Landscaped
Story 2
Others
Ownership Freehold
GET MORE INFORMATION





