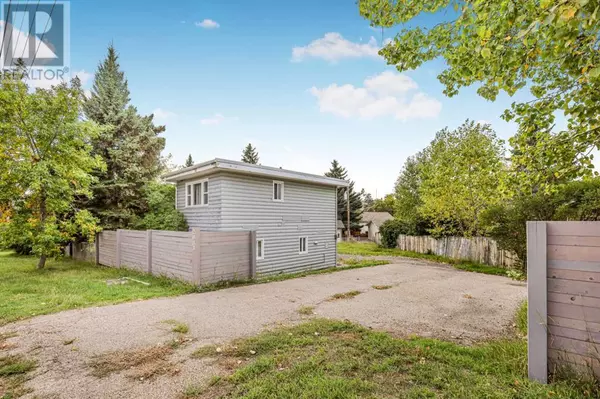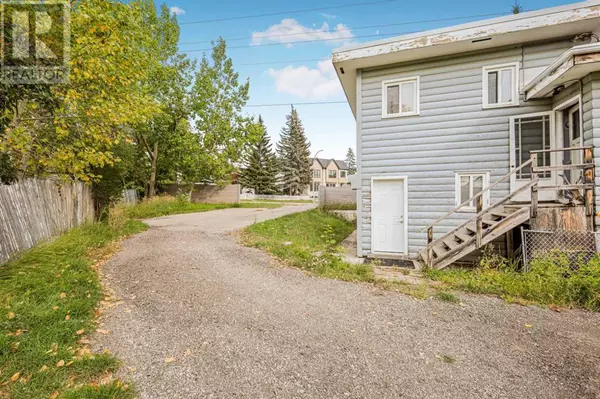2003 Home Road NW Calgary, AB T3B1H4
UPDATED:
Key Details
Property Type Single Family Home
Sub Type Freehold
Listing Status Active
Purchase Type For Sale
Square Footage 977 sqft
Price per Sqft $888
Subdivision Montgomery
MLS® Listing ID A2156177
Style Multi-level
Bedrooms 3
Originating Board Calgary Real Estate Board
Year Built 1954
Lot Size 8,658 Sqft
Acres 8658.38
Property Description
Location
Province AB
Rooms
Extra Room 1 Second level 7.67 Ft x 6.33 Ft 4pc Bathroom
Extra Room 2 Second level 11.58 Ft x 13.42 Ft Primary Bedroom
Extra Room 3 Second level 10.00 Ft x 6.33 Ft Bedroom
Extra Room 4 Second level 11.17 Ft x 6.33 Ft Bedroom
Extra Room 5 Basement 9.08 Ft x 5.50 Ft 4pc Bathroom
Interior
Heating Central heating
Cooling Wall unit
Flooring Carpeted, Laminate, Tile
Fireplaces Number 1
Exterior
Parking Features No
Fence Fence
View Y/N No
Total Parking Spaces 6
Private Pool No
Building
Architectural Style Multi-level
Others
Ownership Freehold




