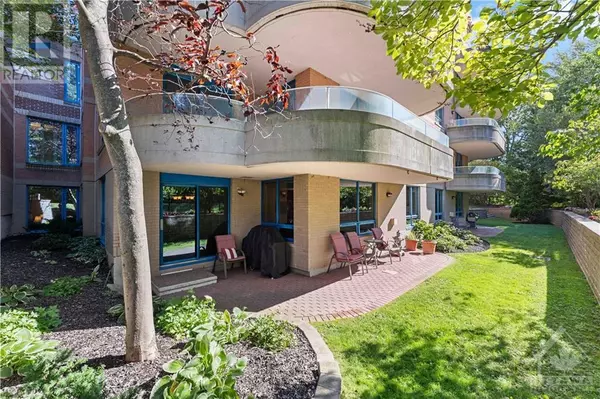3105 CARLING AVE #B-1 Ottawa, ON K2H5A6
UPDATED:
Key Details
Property Type Condo
Sub Type Condominium/Strata
Listing Status Active
Purchase Type For Sale
Subdivision Crystal Bay/Commodore'S Quay
MLS® Listing ID 1414267
Bedrooms 3
Condo Fees $1,176/mo
Originating Board Ottawa Real Estate Board
Year Built 1996
Property Description
Location
Province ON
Rooms
Extra Room 1 Main level Measurements not available Foyer
Extra Room 2 Main level 7'7\" x 6'0\" Laundry room
Extra Room 3 Main level 12'8\" x 10'4\" Kitchen
Extra Room 4 Main level 18'0\" x 14'6\" Living room
Extra Room 5 Main level 14'4\" x 12'4\" Dining room
Extra Room 6 Main level 25'4\" x 11'3\" Primary Bedroom
Interior
Heating Baseboard heaters
Cooling Central air conditioning
Flooring Wall-to-wall carpet, Hardwood
Fireplaces Number 1
Exterior
Garage Yes
Community Features Recreational Facilities, Pets Allowed With Restrictions
Waterfront No
View Y/N No
Total Parking Spaces 2
Private Pool No
Building
Story 1
Sewer Municipal sewage system
Others
Ownership Condominium/Strata
GET MORE INFORMATION





