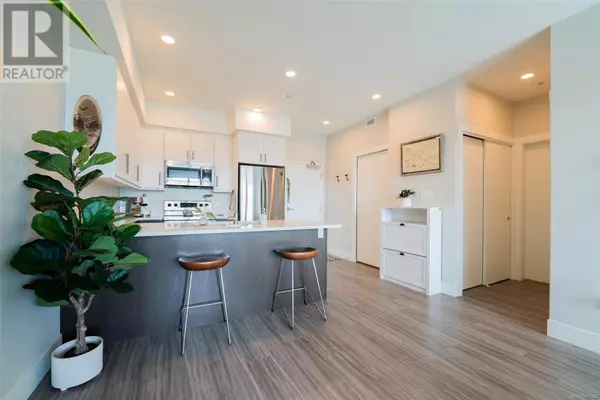525 Third ST #202 Nanaimo, BC V9R1W7
UPDATED:
Key Details
Property Type Condo
Sub Type Strata
Listing Status Active
Purchase Type For Sale
Square Footage 751 sqft
Price per Sqft $532
Subdivision Village On Third
MLS® Listing ID 977547
Style Contemporary
Bedrooms 1
Condo Fees $265/mo
Originating Board Vancouver Island Real Estate Board
Year Built 2020
Property Description
Location
Province BC
Zoning Residential/Commercial
Rooms
Extra Room 1 Main level 11'7 x 5'7 Balcony
Extra Room 2 Main level 4-Piece Bathroom
Extra Room 3 Main level 4'9 x 2'5 Laundry room
Extra Room 4 Main level 6'5 x 4'5 Entrance
Extra Room 5 Main level 8'7 x 8'6 Kitchen
Extra Room 6 Main level 9'10 x 6'5 Den
Interior
Heating Baseboard heaters, Heat Pump
Cooling Air Conditioned
Exterior
Garage Yes
Community Features Pets Allowed, Family Oriented
Waterfront No
View Y/N Yes
View Mountain view
Total Parking Spaces 1
Private Pool No
Building
Architectural Style Contemporary
Others
Ownership Strata
Acceptable Financing Monthly
Listing Terms Monthly
GET MORE INFORMATION





