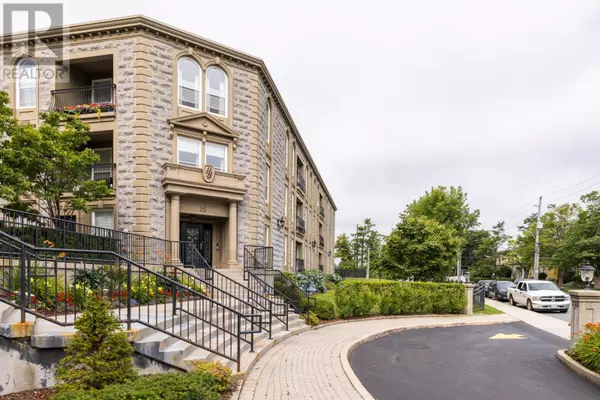See all 35 photos
$749,000
Est. payment /mo
2 BD
2 BA
1,600 SqFt
Active
35 Bonaventure AVE #119 St. John's, NL A1C6P2
UPDATED:
Key Details
Property Type Condo
Sub Type Condominium
Listing Status Active
Purchase Type For Sale
Square Footage 1,600 sqft
Price per Sqft $468
MLS® Listing ID 1278100
Bedrooms 2
Originating Board Newfoundland & Labrador Association of REALTORS®
Year Built 2007
Property Description
1,600 sf. Place Bonaventure corner condominium oriented in a private sun-exposed positioning of Building No. 35 and maintaining an exceptional floor plan complete with luxurious interior finishes. New mini-split, hardwood, kitchen and vanity cabinets, built-in sound, custom window coverings, composite balcony flooring, and two custom glass showers. Beautiful white kitchen offset from light-filled open concept living space. Master Bedroom Suite including electric fireplace, well-appointed ensuite, and large walk-in closet. Guest Bedroom plus Den. This unit is very impressive from the moment you enter the marble detailed vestibule. Secure storage room located directly across the hallway. Dedicated one car garage parking. Immediate accessibility to Merrymeeting Road Sobeys and NLC shopping, The Rooms, Holy Heart Theatre, and Downtown. Courtyard with BBQ and reflection pool, exercise room + common room, resident manager, and video surveillance. Well-managed Condominium Corporation with substantial Reserve Fund. Condo living at its finest. (id:24570)
Location
Province NL
Rooms
Extra Room 1 Main level 9.4x6.6Balcony Other
Extra Room 2 Main level 7.6x5.4 Laundry room
Extra Room 3 Main level 12.8x9.10 Den
Extra Room 4 Main level 10.2x10.2 Bedroom
Extra Room 5 Main level 10.0x6.10Closet Other
Extra Room 6 Main level 11.6x11.8 Ensuite
Interior
Heating Baseboard heaters,
Flooring Ceramic Tile
Exterior
Garage Yes
Garage Spaces 1.0
Garage Description 1
Waterfront No
View Y/N No
Private Pool No
Building
Lot Description Landscaped
Sewer Municipal sewage system
Others
Ownership Condominium
GET MORE INFORMATION





