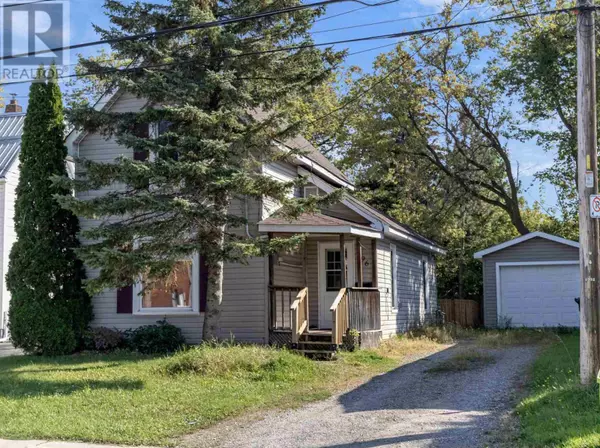See all 25 photos
$224,900
Est. payment /mo
3 BD
1 BA
1,000 SqFt
Active
396 John ST Sault Ste. Marie, ON P6C3J9
UPDATED:
Key Details
Property Type Single Family Home
Listing Status Active
Purchase Type For Sale
Square Footage 1,000 sqft
Price per Sqft $224
Subdivision Sault Ste. Marie
MLS® Listing ID SM242606
Bedrooms 3
Originating Board Sault Ste. Marie Real Estate Board
Year Built 1903
Property Description
Cute as a button! Beautifully renovated, this 3 bedroom home is ready for you to move in and enjoy. Main floor features a convenient floor plan with bright living/kitchen area with large walk-in pantry/storage room, bed/office, recently updated 4 piece bathroom and laundry area. Second floor has two additional bedrooms. Features include gas forced air heat, newer roof, newer appliances, detached garage (approx 2020) and nicely treed rear yard with deck. Don't miss out, call today to view! (id:24570)
Location
Province ON
Rooms
Extra Room 1 Second level 10X10 Bedroom
Extra Room 2 Second level 10X11 Bedroom
Extra Room 3 Main level 9.6x13 Living room
Extra Room 4 Main level 14X10.10 Kitchen
Extra Room 5 Main level 5X9 Bathroom
Extra Room 6 Main level 12.09X9.5 Bedroom
Interior
Heating Forced air,
Exterior
Garage Yes
Community Features Bus Route
Waterfront No
View Y/N No
Private Pool No
Building
Story 1.75
Sewer Sanitary sewer
GET MORE INFORMATION





