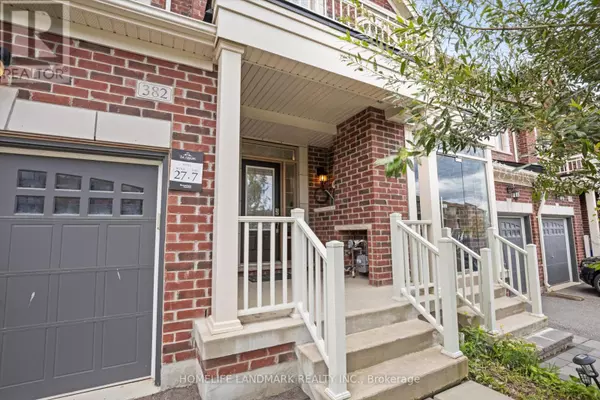382 WILLIAM GRAHAM DRIVE Aurora, ON L4G0Z9
UPDATED:
Key Details
Property Type Townhouse
Sub Type Townhouse
Listing Status Active
Purchase Type For Sale
Square Footage 2,499 sqft
Price per Sqft $526
Subdivision Rural Aurora
MLS® Listing ID N9378957
Bedrooms 4
Half Baths 1
Originating Board Toronto Regional Real Estate Board
Property Description
Location
Province ON
Rooms
Extra Room 1 Second level 6.5 m X 3.4 m Primary Bedroom
Extra Room 2 Second level 5 m X 2.8 m Bedroom 2
Extra Room 3 Second level 4.9 m X 2.9 m Bedroom 3
Extra Room 4 Third level 7.2 m X 5.8 m Bedroom 4
Extra Room 5 Ground level 5.4 m X 3.4 m Living room
Extra Room 6 Ground level 3.7 m X 4.5 m Dining room
Interior
Heating Forced air
Cooling Central air conditioning
Flooring Hardwood
Exterior
Garage Yes
Waterfront No
View Y/N No
Total Parking Spaces 3
Private Pool No
Building
Story 3
Sewer Sanitary sewer
Others
Ownership Freehold
GET MORE INFORMATION





