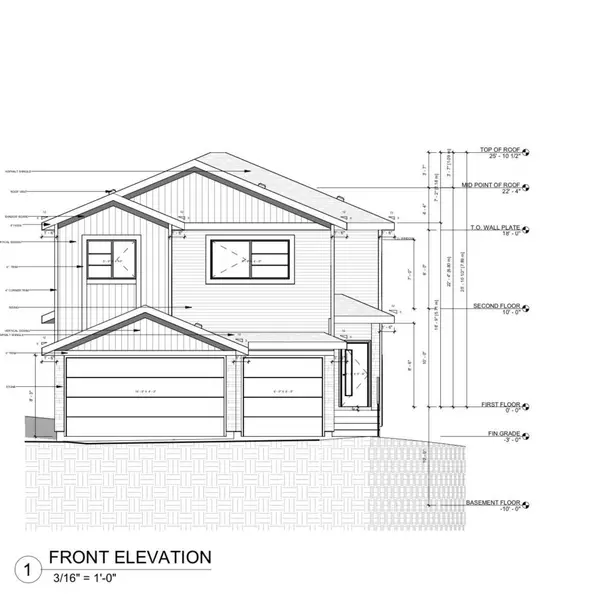See all 44 photos
$769,998
Est. payment /mo
4 BD
3 BA
2,604 SqFt
Active
73 ASHBURY CR Spruce Grove, AB T7X3C6
REQUEST A TOUR If you would like to see this home without being there in person, select the "Virtual Tour" option and your agent will contact you to discuss available opportunities.
In-PersonVirtual Tour
UPDATED:
Key Details
Property Type Single Family Home
Sub Type Freehold
Listing Status Active
Purchase Type For Sale
Square Footage 2,604 sqft
Price per Sqft $295
Subdivision Jesperdale
MLS® Listing ID E4408718
Bedrooms 4
Originating Board REALTORS® Association of Edmonton
Year Built 2024
Lot Size 6,910 Sqft
Acres 6910.0
Property Description
CORNER LOT!!! Step into this spacious and inviting residence, featuring a triple car garage that offers ample space for your vehicles and storage needs. The open-to-below living area creates a bright and airy ambiance, perfect for entertaining or relaxing with family. The versatile main floor den can easily serve as a bedroom, complemented by a full bath for added convenience. The well-appointed kitchen includes a generous pantry, making meal prep a breeze. Head upstairs to discover a delightful bonus room, ideal for a home theater or play area. The primary bedroom is a true retreat, boasting a luxurious 5-piece ensuite and a large walk-in closet. Two additional bedrooms on this level share a convenient common bath, while a dedicated laundry room adds to the home's functionality. The side entrance provides easy access to the unfinished basement, offering endless potential for customization and additional living space. Don't miss out on this beautifully designed home that combines style and practicality! (id:24570)
Location
Province AB
Rooms
Extra Room 1 Main level Measurements not available Bedroom 4
Extra Room 2 Upper Level Measurements not available Primary Bedroom
Extra Room 3 Upper Level Measurements not available Bedroom 2
Extra Room 4 Upper Level Measurements not available Bedroom 3
Interior
Heating Forced air
Exterior
Parking Features Yes
View Y/N No
Private Pool No
Building
Story 2
Others
Ownership Freehold




