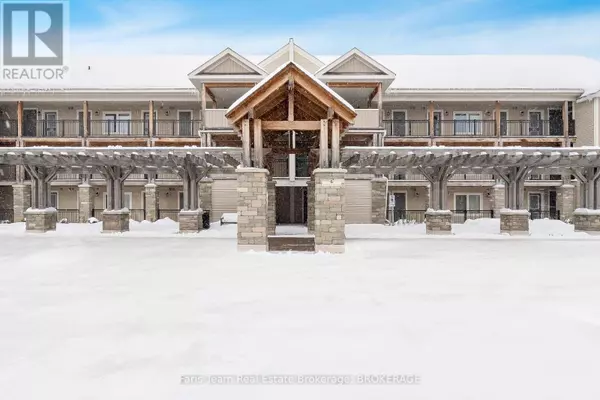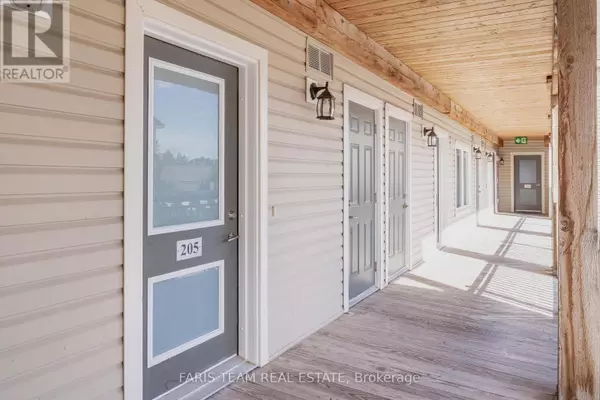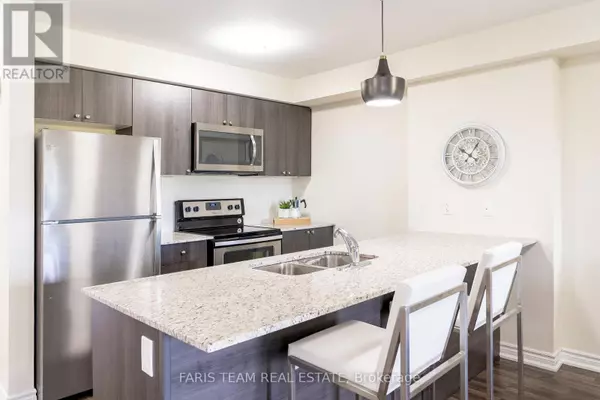See all 24 photos
$558,888
Est. payment /mo
2 BD
2 BA
799 SqFt
Active
6 Anchorage CRES #205 Collingwood, ON L9Y0Y6
REQUEST A TOUR If you would like to see this home without being there in person, select the "Virtual Tour" option and your agent will contact you to discuss available opportunities.
In-PersonVirtual Tour
UPDATED:
Key Details
Property Type Condo
Sub Type Condominium/Strata
Listing Status Active
Purchase Type For Sale
Square Footage 799 sqft
Price per Sqft $699
Subdivision Collingwood
MLS® Listing ID S9380290
Bedrooms 2
Condo Fees $353/mo
Originating Board Toronto Regional Real Estate Board
Property Description
Top 5 Reasons You Will Love This Condo: 1) Established in Wyldewood Cove, a prestigious waterfront community offering tranquil living with easy access to Collingwood's attractions 2) Pristine like-new one-bedroom plus den condo, featuring two full bathrooms, an open-concept living, dining, and kitchen area with a breakfast bar and cozy fireplace, has been meticulously maintained by its sole owner, used only occasionally, and is ideal as a full-time residence or vacation getaway 3) Enjoy unobstructed views of the forest and partial views of Georgian Bay from the privacy of your covered terrace, perfect for peaceful mornings with coffee 4) Access to a year-round heated outdoor pool perfect for an end-of-day at the ski slopes, exclusive water access to Georgian Bay for swimming and water sports, and a clubhouse with change rooms and exercise facilities 5) Added benefit of one parking space, a large storage locker, and easy elevator access while being just a short drive to Blue Mountain, private ski hills, beaches, golf courses, shopping, restaurants, downtown Collingwood, and nearby trails for walking, biking, or cross-country skiing. Age 7. Visit our website for more detailed information. (id:24570)
Location
Province ON
Lake Name Georgian
Rooms
Extra Room 1 Main level 3.12 m X 2.79 m Kitchen
Extra Room 2 Main level 5.28 m X 3.12 m Great room
Extra Room 3 Main level 3.4 m X 3.35 m Den
Extra Room 4 Main level 4.57 m X 3.12 m Primary Bedroom
Interior
Heating Forced air
Cooling Central air conditioning
Flooring Laminate
Fireplaces Number 1
Exterior
Parking Features No
Community Features Pet Restrictions
View Y/N No
Total Parking Spaces 1
Private Pool No
Building
Water Georgian
Others
Ownership Condominium/Strata




