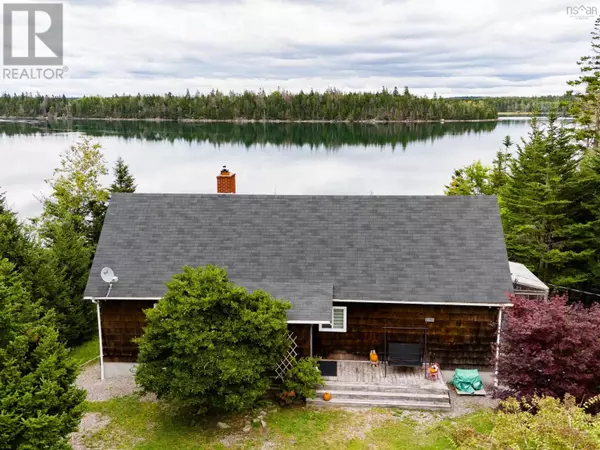516 Highway 308 Morris Island, NS B0W3M0

UPDATED:
Key Details
Property Type Single Family Home
Sub Type Freehold
Listing Status Active
Purchase Type For Sale
Square Footage 2,221 sqft
Price per Sqft $220
Subdivision Morris Island
MLS® Listing ID 202423855
Style 3 Level
Bedrooms 4
Originating Board Nova Scotia Association of REALTORS®
Year Built 1974
Lot Size 0.871 Acres
Acres 37958.184
Property Description
Location
Province NS
Rooms
Extra Room 1 Second level 12..75 x 12..5 /na Bedroom
Extra Room 2 Second level 12..5 x 10..87 /na Bedroom
Extra Room 3 Second level 12..5 x 8..12 /na Bath (# pieces 1-6)
Extra Room 4 Second level 21. x 11..87 /na Great room
Extra Room 5 Basement 14..25 x 10..75 /na Bedroom
Extra Room 6 Basement 6..8 x 10..68 /na Laundry room
Interior
Cooling Heat Pump
Flooring Concrete, Laminate, Tile
Exterior
Parking Features No
Community Features School Bus
View Y/N Yes
View View of water
Private Pool No
Building
Lot Description Partially landscaped
Story 2
Sewer Septic System
Architectural Style 3 Level
Others
Ownership Freehold
GET MORE INFORMATION





