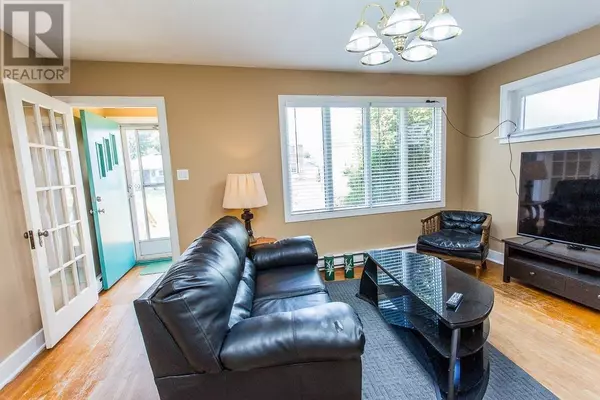See all 38 photos
$329,900
Est. payment /mo
2 BD
2 BA
891 SqFt
Active
182 Lake ST Sault Ste. Marie, ON P6A4B1
UPDATED:
Key Details
Property Type Single Family Home
Listing Status Active
Purchase Type For Sale
Square Footage 891 sqft
Price per Sqft $370
Subdivision Sault Ste. Marie
MLS® Listing ID SM242625
Style Bungalow
Bedrooms 2
Half Baths 1
Originating Board Sault Ste. Marie Real Estate Board
Year Built 1950
Property Description
Beautiful two bedroom bungalow home with full basement and detached garage in a prime, super convenient location close to John Rhodes, Bellevue Park and Algoma University! The paved driveway leads you into the fenced, beautifully private landscaped back yard that includes a large storage shed and newer deck! This home is ready to move into and enjoy! The main floor includes a large entryway with stairs to the basement, big eat-in kitchen with corner sink and windows, living room, two bedrooms and the full bathroom. Downstairs in the finished basement, you will find an office/den, a large family room/recreation room, second bathroom, mechanical/laundry room, and bar/counter area which could also become a kitchenette for a basement suite if desired. This home is very economical to heat with one utility bill that includes electric, water, and sewer! 3 bus routes are nearby, along with 2 great schools: Anna McCrea and Queen Elizabeth. The roof was new in 2019, and the home has a 200 AMP breaker panel electrical service. There are hardwood floors in the living room and bedrooms. Available for immediate occupancy, you can’t beat the love, charm, and evident care shown to this home along with it’s fantastic location - close to everything! (id:24570)
Location
Province ON
Rooms
Extra Room 1 Basement 12.9 x 23.10 Family room
Extra Room 2 Basement 7.5 x 9.11 Den
Extra Room 3 Basement 3.10 x 3.11 Bathroom
Extra Room 4 Basement 8.5 x 12.1 Laundry room
Extra Room 5 Basement 7.3 x 7.11 Bonus Room
Extra Room 6 Main level 3.8 x 3.9 Foyer
Interior
Heating Baseboard heaters,
Flooring Hardwood
Exterior
Garage Yes
Fence Fenced yard
Waterfront No
View Y/N No
Private Pool No
Building
Story 1
Sewer Sanitary sewer
Architectural Style Bungalow
GET MORE INFORMATION





