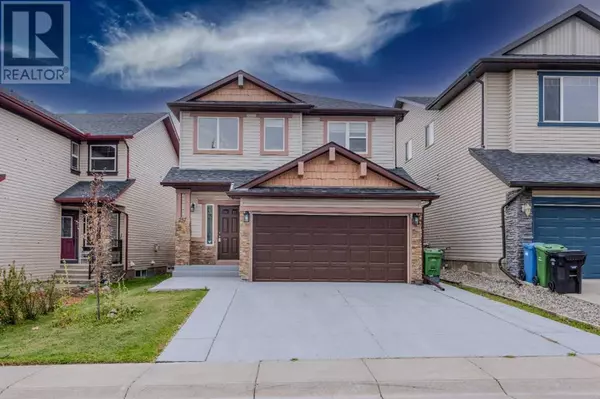257 Pantego Close NW Calgary, AB t3k0j9
UPDATED:
Key Details
Property Type Single Family Home
Sub Type Freehold
Listing Status Active
Purchase Type For Sale
Square Footage 2,606 sqft
Price per Sqft $306
Subdivision Panorama Hills
MLS® Listing ID A2170733
Bedrooms 5
Half Baths 1
Originating Board Calgary Real Estate Board
Year Built 2008
Lot Size 3,993 Sqft
Acres 3993.4106
Property Description
Location
Province AB
Rooms
Extra Room 1 Second level 20.92 Ft x 17.00 Ft Family room
Extra Room 2 Second level 15.00 Ft x 17.00 Ft Primary Bedroom
Extra Room 3 Second level 9.83 Ft x 10.17 Ft Bedroom
Extra Room 4 Second level 11.33 Ft x 10.08 Ft Bedroom
Extra Room 5 Second level 11.33 Ft x 10.08 Ft Bedroom
Extra Room 6 Second level 11.83 Ft x 5.08 Ft 4pc Bathroom
Interior
Heating Forced air
Cooling None
Flooring Carpeted, Ceramic Tile, Vinyl Plank
Fireplaces Number 1
Exterior
Garage Yes
Garage Spaces 2.0
Garage Description 2
Fence Fence
Waterfront No
View Y/N No
Total Parking Spaces 4
Private Pool No
Building
Story 2
Others
Ownership Freehold
GET MORE INFORMATION





