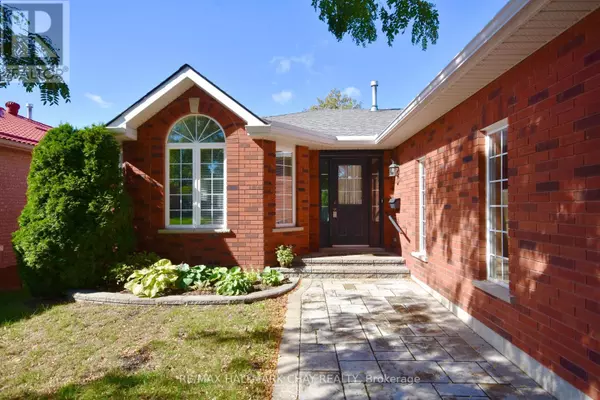65 JOHNSON STREET Orillia, ON L3V7R9
UPDATED:
Key Details
Property Type Single Family Home
Sub Type Freehold
Listing Status Active
Purchase Type For Sale
Square Footage 1,099 sqft
Price per Sqft $655
Subdivision Orillia
MLS® Listing ID S9382594
Style Bungalow
Bedrooms 3
Originating Board Toronto Regional Real Estate Board
Property Description
Location
Province ON
Rooms
Extra Room 1 Basement 5.97 m X 3.81 m Recreational, Games room
Extra Room 2 Basement 5.21 m X 3.73 m Bedroom 3
Extra Room 3 Basement 8.08 m X 5.61 m Workshop
Extra Room 4 Main level 5.74 m X 3.66 m Kitchen
Extra Room 5 Main level 7.52 m X 3.45 m Living room
Extra Room 6 Main level 3.99 m X 3.63 m Primary Bedroom
Interior
Heating Forced air
Cooling Central air conditioning
Flooring Laminate, Carpeted
Exterior
Garage Yes
Waterfront No
View Y/N No
Total Parking Spaces 6
Private Pool No
Building
Story 1
Sewer Sanitary sewer
Architectural Style Bungalow
Others
Ownership Freehold
GET MORE INFORMATION





