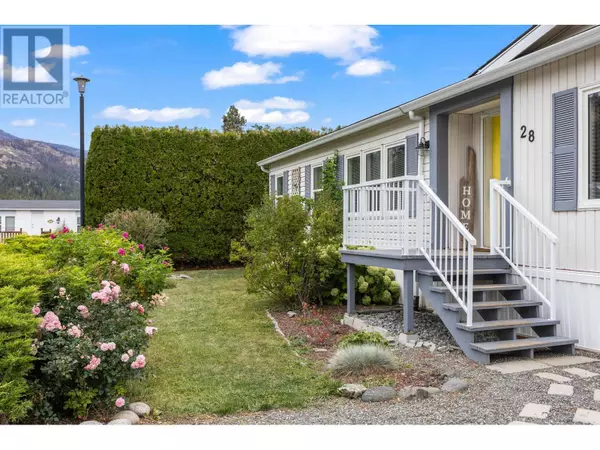610 Katherine RD #28 West Kelowna, BC V1Z3G2
UPDATED:
Key Details
Property Type Single Family Home
Sub Type Leasehold/Leased Land
Listing Status Active
Purchase Type For Sale
Square Footage 1,745 sqft
Price per Sqft $228
Subdivision West Kelowna Estates
MLS® Listing ID 10325449
Bedrooms 3
Condo Fees $700/mo
Originating Board Association of Interior REALTORS®
Year Built 1993
Property Description
Location
Province BC
Zoning Unknown
Rooms
Extra Room 1 Basement 12'4'' x 15'3'' Primary Bedroom
Extra Room 2 Main level 7'8'' x 6'0'' Foyer
Extra Room 3 Main level 9'2'' x 6'0'' Dining nook
Extra Room 4 Main level 8'9'' x 8'6'' Laundry room
Extra Room 5 Main level 8'9'' x 5' 4pc Bathroom
Extra Room 6 Main level 7'0'' x 11'4'' 3pc Ensuite bath
Interior
Heating Forced air, See remarks
Cooling Central air conditioning
Flooring Laminate, Linoleum, Vinyl
Exterior
Parking Features No
Fence Fence
View Y/N Yes
View Mountain view
Roof Type Unknown
Total Parking Spaces 5
Private Pool No
Building
Story 1
Sewer Septic tank
Others
Ownership Leasehold/Leased Land




