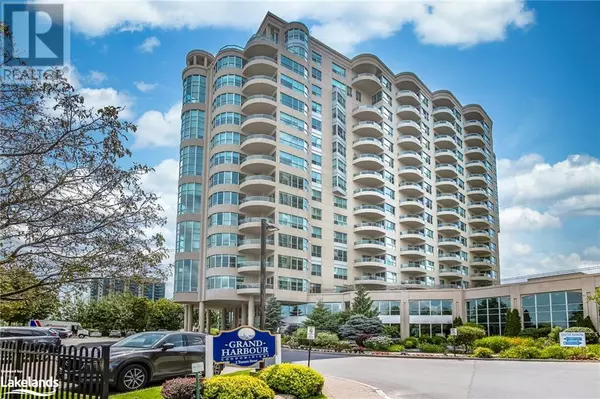2 TORONTO Street Unit# 1011 Barrie, ON L4N9R2
UPDATED:
Key Details
Property Type Condo
Sub Type Condominium
Listing Status Active
Purchase Type For Sale
Square Footage 1,614 sqft
Price per Sqft $742
Subdivision Ba06 - Lakeshore
MLS® Listing ID 40658482
Bedrooms 2
Condo Fees $1,219/mo
Originating Board OnePoint - The Lakelands
Property Description
Location
Province ON
Rooms
Extra Room 1 Main level 12'4'' x 9'8'' Dining room
Extra Room 2 Main level Measurements not available 4pc Bathroom
Extra Room 3 Main level Measurements not available 5pc Bathroom
Extra Room 4 Main level 17'2'' x 13'3'' Primary Bedroom
Extra Room 5 Main level 15'2'' x 13'3'' Bedroom
Extra Room 6 Main level 24'11'' x 16'4'' Living room
Interior
Heating Forced air,
Cooling Central air conditioning
Fireplaces Number 1
Exterior
Garage Yes
Waterfront No
View Y/N Yes
View City view
Total Parking Spaces 2
Private Pool Yes
Building
Story 1
Sewer Municipal sewage system
Others
Ownership Condominium
GET MORE INFORMATION





