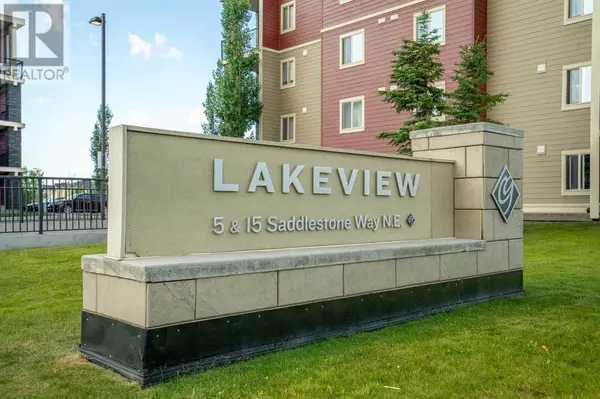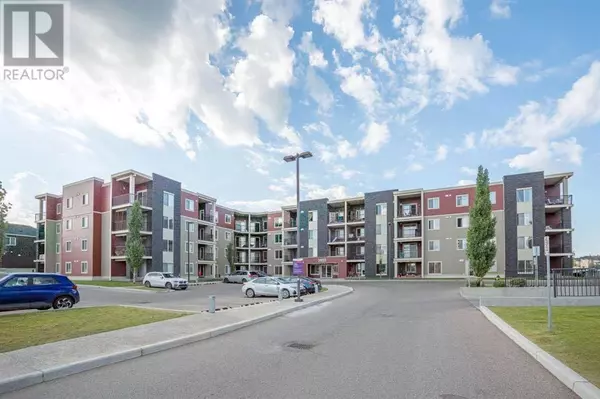103, 15 Saddlestone Way NE Calgary, AB T3J0S3
UPDATED:
Key Details
Property Type Condo
Sub Type Condominium/Strata
Listing Status Active
Purchase Type For Sale
Square Footage 668 sqft
Price per Sqft $447
Subdivision Saddle Ridge
MLS® Listing ID A2170934
Style Low rise
Bedrooms 2
Condo Fees $361/mo
Originating Board Calgary Real Estate Board
Year Built 2013
Property Description
Location
Province AB
Rooms
Extra Room 1 Main level 8.00 Ft x 4.67 Ft Dining room
Extra Room 2 Main level 15.33 Ft x 11.08 Ft Living room
Extra Room 3 Main level 9.17 Ft x 7.92 Ft Kitchen
Extra Room 4 Main level 3.33 Ft x 2.92 Ft Laundry room
Extra Room 5 Main level 10.42 Ft x 9.92 Ft Bedroom
Extra Room 6 Main level 9.92 Ft x 9.00 Ft Bedroom
Interior
Heating Baseboard heaters
Cooling None
Flooring Ceramic Tile, Laminate
Exterior
Parking Features Yes
Community Features Pets Allowed With Restrictions
View Y/N No
Total Parking Spaces 2
Private Pool No
Building
Story 4
Architectural Style Low rise
Others
Ownership Condominium/Strata




