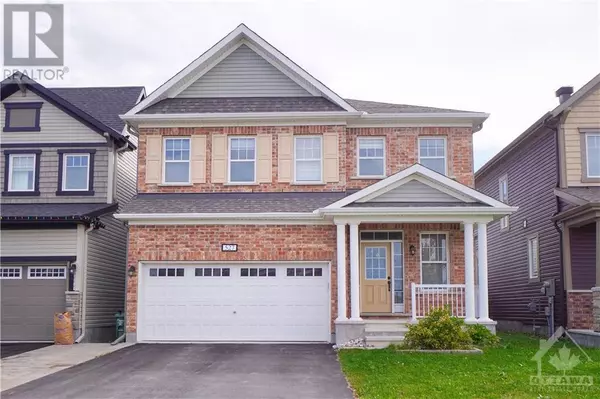527 HONEYLOCUST AVENUE Ottawa, ON K2V0K9
UPDATED:
Key Details
Property Type Single Family Home
Sub Type Freehold
Listing Status Active
Purchase Type For Rent
Subdivision Bradley Commons
MLS® Listing ID 1415287
Bedrooms 4
Half Baths 1
Originating Board Ottawa Real Estate Board
Year Built 2019
Property Description
Location
Province ON
Rooms
Extra Room 1 Second level 14'4\" x 10'10\" Bedroom
Extra Room 2 Second level Measurements not available 4pc Bathroom
Extra Room 3 Second level 12'0\" x 10'1\" Bedroom
Extra Room 4 Second level Measurements not available 3pc Ensuite bath
Extra Room 5 Second level 14'0\" x 11'1\" Bedroom
Extra Room 6 Second level Measurements not available Laundry room
Interior
Heating Forced air
Cooling Central air conditioning
Flooring Carpeted, Hardwood
Exterior
Garage Yes
Fence Fenced yard
Waterfront No
View Y/N No
Total Parking Spaces 4
Private Pool No
Building
Story 2
Sewer Municipal sewage system
Others
Ownership Freehold
Acceptable Financing Monthly
Listing Terms Monthly
GET MORE INFORMATION





