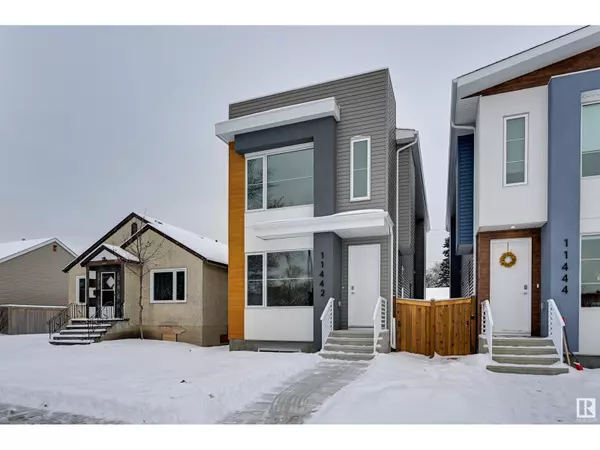11442 70 ST NW Edmonton, AB T5B1T4
UPDATED:
Key Details
Property Type Single Family Home
Sub Type Freehold
Listing Status Active
Purchase Type For Sale
Square Footage 1,708 sqft
Price per Sqft $394
Subdivision Bellevue
MLS® Listing ID E4409312
Bedrooms 4
Half Baths 1
Originating Board REALTORS® Association of Edmonton
Year Built 2023
Lot Size 3,096 Sqft
Acres 3096.131
Property Description
Location
Province AB
Rooms
Extra Room 1 Basement 12.1 m X 26.8 m Family room
Extra Room 2 Basement 12.1 m X 10.8 m Bedroom 4
Extra Room 3 Basement 9.1 m X 8.4 m Utility room
Extra Room 4 Main level 10.6 m X 15.4 m Living room
Extra Room 5 Main level 11.7 m X 14 m Dining room
Extra Room 6 Main level 10.5 m X 18.6 m Kitchen
Interior
Heating Forced air
Exterior
Parking Features Yes
Community Features Public Swimming Pool
View Y/N No
Total Parking Spaces 2
Private Pool No
Building
Story 2
Others
Ownership Freehold




