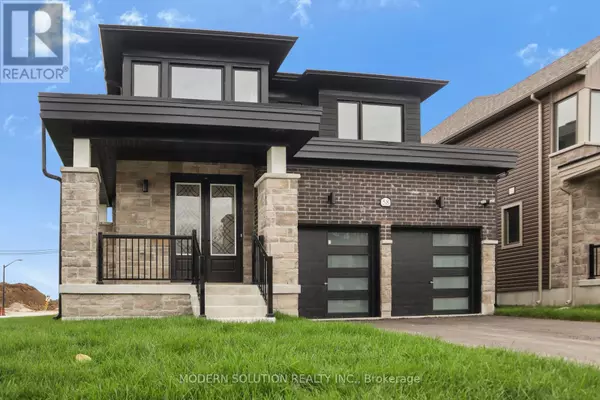See all 27 photos
$1,049,000
Est. payment /mo
4 BD
4 BA
Active
58 DEL RAY CRESCENT Wasaga Beach, ON L9Z0N8
UPDATED:
Key Details
Property Type Single Family Home
Sub Type Freehold
Listing Status Active
Purchase Type For Sale
Subdivision Wasaga Beach
MLS® Listing ID S9384244
Bedrooms 4
Half Baths 1
Originating Board Toronto Regional Real Estate Board
Property Description
Discover the ideal combination of style and practicality in the newly built Humber model by Zancor Homes, situated on a generous premium corner lot. Enter through a grand foyer, the front dining room is versatile, easily transforming into an extra living area. The kitchen is equipped with stainless steel appliances, light cabinetry, a stylish stacked backsplash, upgraded countertops, and plenty of storage. An island with a built-in sink adds to the kitchen's functionality. The open-concept design effortlessly connects the kitchen, breakfast nook, and living room, creating a warm atmosphere for entertaining and unwinding. A handy 2-piece washroom is also located on the main floor. Upstairs, comfort continues with a practical laundry room. The home features four bedrooms and 3.5 bathrooms, including a primary suite with a luxurious 5-piece ensuite and a spacious walk-in closet. Additional highlights include an unfinished lookout basement, providing potential for extra light and space. Over 60K in Add-Ons! - Larger Basement Windows with external frames - Double entry main door with 22""x64"" glass inserts - Large garden doors instead of sliding door- Frameless glass shower in lieu of bathtub in 2nd washroom - Fireplace in main floor - Extended Master Bedroom Windows - 52'' tall - Free standing tub in master bathroom - Exterior motion sensor light - Additional outlets installed CAT-5 for internet - Electric car garage opener - Smooth ceiling on the main floor- Shower niche with quartz surround in all the washrooms - Upgraded kitchen sink - undermount - Upgraded Viking & Classic vanity of drawers in ensuite - Upgraded shower floor in main washroom - Pull-out door base cabinet waste/recycle center with soft close - Viking & Classic - Pots and Pan drawers in kitchen - Glass door on kitchen cabinets - Brand new appliances installed - 36"" French door Samsung Fridge, 30"" Samsung electric stove and dishwasher, LG front load washer and dryer (id:24570)
Location
Province ON
Rooms
Extra Room 1 Second level Measurements not available Laundry room
Extra Room 2 Second level 5.08 m X 3.65 m Primary Bedroom
Extra Room 3 Second level 3.96 m X 2.54 m Bedroom 2
Extra Room 4 Second level 3.96 m X 3.35 m Bedroom 3
Extra Room 5 Second level 3.04 m X 3.04 m Bedroom 4
Extra Room 6 Main level 1.52 m X 3.63 m Mud room
Interior
Heating Forced air
Cooling Central air conditioning
Exterior
Garage Yes
Waterfront No
View Y/N No
Total Parking Spaces 6
Private Pool No
Building
Story 2
Sewer Sanitary sewer
Others
Ownership Freehold
GET MORE INFORMATION





